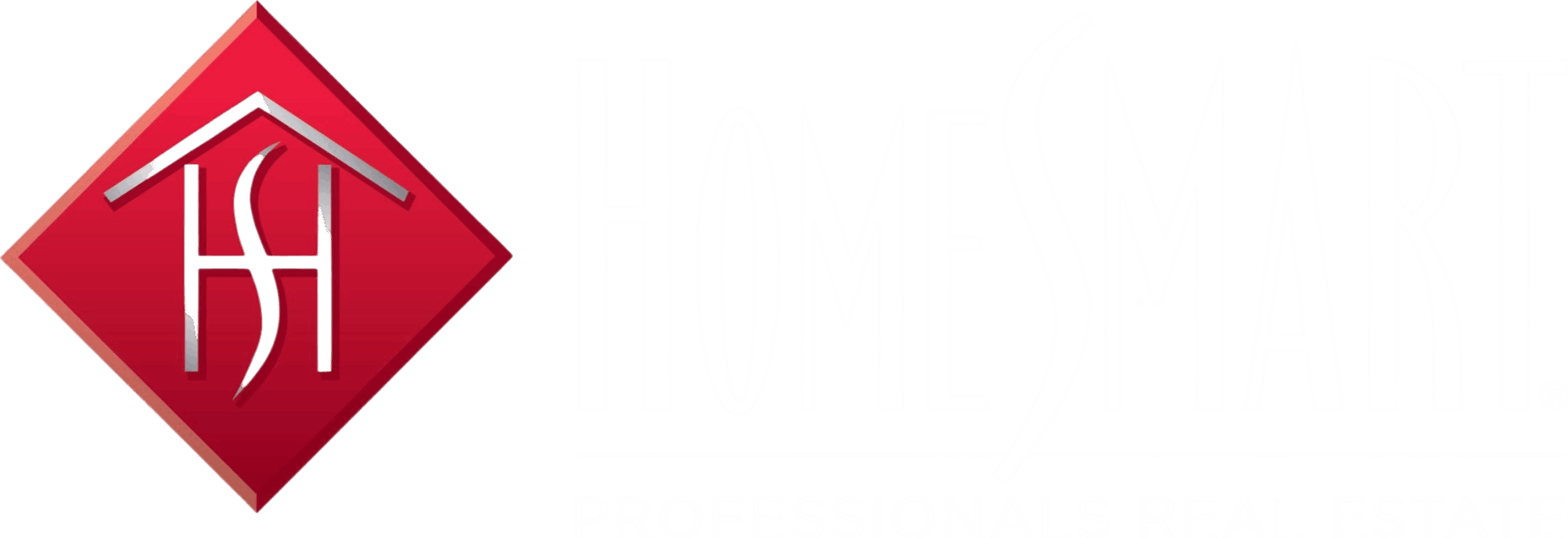

618 East 2nd St #2 Active Save Request In-Person Tour Request Virtual Tour
Boston,MA 02127
Key Details
Property Type Condo
Sub Type Condominium
Listing Status Active
Purchase Type For Sale
Square Footage 1,908 sqft
Price per Sqft $916
MLS Listing ID 73394041
Bedrooms 2
Full Baths 2
HOA Fees $524/mo
Year Built 2011
Annual Tax Amount $14,154
Tax Year 2025
Property Sub-Type Condominium
Property Description
Front-facing corner 2+ bed | 2 bath condo with garage parking—designed for both comfort and efficiency. High ceilings, oversized windows, and a double-sided fireplace enhance the natural light and clean architectural lines. The layout includes a defined dining area, spacious living room, and a flexible bonus nook ideal for a home office or reading space (see floor plan for options). The kitchen features custom Henrybuilt cabinetry, Dornbracht fixtures, and Fritz Hansen lighting, all in a minimal, modern finish. The primary suite includes a walk-in closet with built-in storage, while the second bedroom accommodates a variety of layouts. Additional features include in-unit laundry, central air, and extensive storage throughout. With direct-access garage parking and a floor plan that offers separation of space, this condo delivers everyday function with elevated design. Located near parks, restaurants, and local transit options in vibrant South Boston.
Location
State MA
County Suffolk
Area South Boston
Zoning 0102 Resi
Direction On E 2nd between K St and I St in South Boston
Rooms
Basement N
Primary Bedroom Level Main,First
Dining Room Vaulted Ceiling(s),Flooring - Hardwood,Window(s) - Bay/Bow/Box,High Speed Internet Hookup,Open Floorplan,Recessed Lighting,Remodeled,Lighting - Overhead
Kitchen Vaulted Ceiling(s),Closet/Cabinets - Custom Built,Flooring - Hardwood,Dining Area,Countertops - Stone/Granite/Solid,Cabinets - Upgraded,High Speed Internet Hookup,Open Floorplan,Recessed Lighting,Remodeled,Stainless Steel Appliances,Gas Stove,Peninsula,Lighting - Pendant
Interior
Interior Features Closet/Cabinets - Custom Built,Vaulted Ceiling(s),Pantry,High Speed Internet Hookup,Lighting - Overhead,Entry Hall,Sitting Room
Heating Central
Cooling Central Air
Flooring Wood,Flooring - Hardwood
Fireplaces Number 1
Fireplaces Type Living Room
Appliance Range,Dishwasher,Disposal,Microwave,Refrigerator,Freezer,Washer,Dryer
Laundry Laundry Closet,Main Level,First Floor,In Unit
Exterior
Garage Spaces 1.0
Community Features Public Transportation,Shopping,Tennis Court(s),Park,Walk/Jog Trails,Medical Facility,Conservation Area,Highway Access,House of Worship,Marina,Private School,Public School
Utilities Available for Gas Range
Waterfront Description Beach Access,Ocean,Walk to,1/2 to 1 Mile To Beach,Beach Ownership(Public)
Garage Yes
Building
Story 1
Sewer Public Sewer
Water Public
Others
Pets Allowed Yes w/ Restrictions
Senior Community false