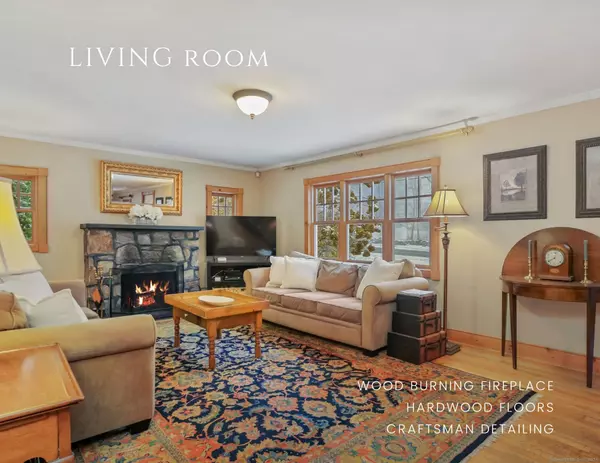REQUEST A TOUR If you would like to see this home without being there in person, select the "Virtual Tour" option and your agent will contact you to discuss available opportunities.
In-PersonVirtual Tour
$499,900
Est. payment /mo
3 Beds
2 Baths
1,737 SqFt
UPDATED:
12/26/2024 06:16 PM
Key Details
Property Type Single Family Home
Listing Status Under Contract
Purchase Type For Sale
Square Footage 1,737 sqft
Price per Sqft $287
MLS Listing ID 24064261
Style Cape Cod
Bedrooms 3
Full Baths 2
Year Built 1951
Annual Tax Amount $8,274
Lot Size 0.550 Acres
Property Description
Multiple offers received. Sellers request all offers to be submitted by 5pm EST on Monday 12/23.*** Welcome home to this quintessential New England Cape Cod, With timeless curb appeal, dormered windows, and classic exterior, this property radiates warmth & charm from the moment you arrive. Inside, the first floor combines a seamless blend of character and practicality. Relax in the living room, complete with a custom stone fireplace perfect for cozy evenings. The spacious 1st fl bedroom comfortably accommodates a king-sized bed and is adjacent to full hall bath w tub/shower combo. The kitchen flows into a charming dining room, ideal for hosting family and friends. Thoughtful additions, such as a mudroom and an office, provide flexibility rarely found in a home this size. Above the office, discover a fabulous flex space - currently used as a sleeping loft, this space is perfect for a yoga studio, playroom, or quiet retreat. Upstairs, discover two additional bedrooms and a second full bath. The finished room in the basement offers even more options (media, music, art, play). Outdoors, a spacious rear deck invites you to enjoy the .55 acre flat lot. Gather around the fire pit or savor peaceful mornings in your private backyard oasis. With newer central air & furnace, this home combines classic charm with modern comfort. Located just a short walk from the Monroe Farmers' Market- close to schools, shopping, and more, this home offers unmatched convenience and community.
Location
State CT
County Fairfield
Zoning RF1H
Rooms
Basement Full, Partially Finished
Interior
Heating Hot Air
Cooling Central Air
Fireplaces Number 1
Exterior
Exterior Feature Sidewalk, Shed, Deck, Gutters, Lighting
Parking Features None
Waterfront Description Not Applicable
Roof Type Gable
Building
Lot Description Level Lot, Historic District
Foundation Stone
Sewer Septic
Water Private Well
Schools
Elementary Schools Fawn Hollow
Middle Schools Jockey Hollow
High Schools Masuk
Read Less Info
Listed by Christine McKinney • William Raveis Real Estate




