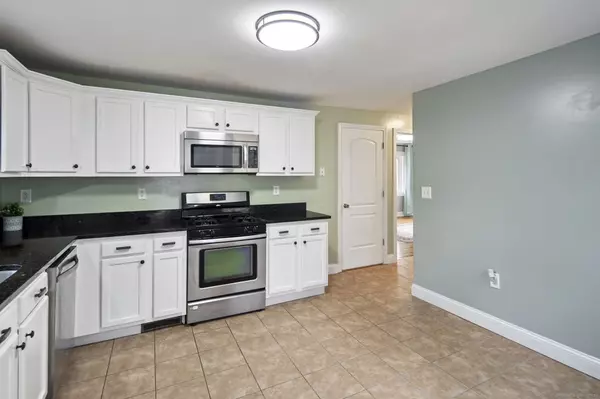REQUEST A TOUR If you would like to see this home without being there in person, select the "Virtual Tour" option and your agent will contact you to discuss available opportunities.
In-PersonVirtual Tour

$375,000
Est. payment /mo
3 Beds
2 Baths
2,017 SqFt
UPDATED:
12/21/2024 10:27 PM
Key Details
Property Type Single Family Home
Listing Status Active
Purchase Type For Sale
Square Footage 2,017 sqft
Price per Sqft $185
MLS Listing ID 24065273
Style Cape Cod
Bedrooms 3
Full Baths 2
Year Built 1950
Annual Tax Amount $7,825
Lot Size 0.790 Acres
Property Description
Pride of Ownership abounds in this remodeled Westside cape! Main level features living room appointed with hardwood flooring, vaulted ceilings, woodstove, bay window and sliders to deck, dining room with hardwood flooring and open flow into the three season sunroom, updated kitchen offering stainless appliances, bedroom also with hardwood flooring and ceiling fan and full bath complete this level. The upper level offers primary bedroom with hardwood flooring and walk in closet, 2nd bedroom with hardwood flooring and second full bath. The finished walk out lower level features family room, and spacious storage area as well as laundry area. Additional amenities include central air conditioning, 2 car detached garage, updated roof and mechanicals and tucked away on over 3/4 acre level lot! This gem is conveniently located just minutes to shopping, multiple medical facilities, shopping, restaurants, Metro North and Interstates 8 and 84!
Location
State CT
County New Haven
Zoning RS
Rooms
Basement Full, Full With Walk-Out
Interior
Heating Hot Air
Cooling Ceiling Fans, Central Air
Exterior
Exterior Feature Deck
Parking Features Detached Garage
Garage Spaces 2.0
Waterfront Description Not Applicable
Roof Type Asphalt Shingle
Building
Lot Description In Subdivision, Level Lot, Open Lot
Foundation Block
Sewer Public Sewer Connected
Water Public Water Connected
Schools
Elementary Schools Per Board Of Ed
High Schools Per Board Of Ed
Read Less Info
Listed by Linda Mayfield • RE/MAX RISE
GET MORE INFORMATION





