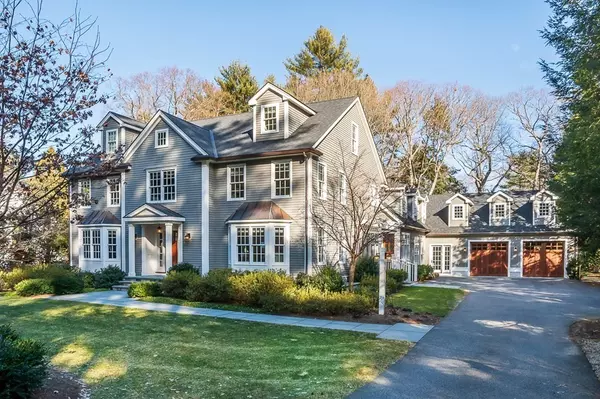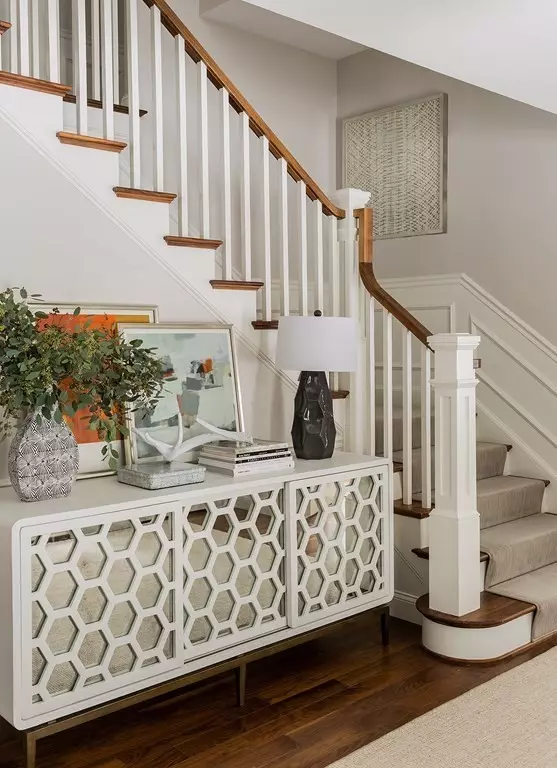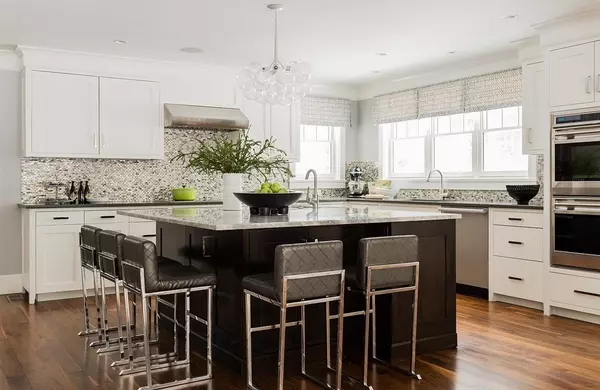For more information regarding the value of a property, please contact us for a free consultation.
Key Details
Sold Price $3,330,000
Property Type Single Family Home
Sub Type Single Family Residence
Listing Status Sold
Purchase Type For Sale
Square Footage 6,974 sqft
Price per Sqft $477
MLS Listing ID 72779562
Sold Date 06/21/21
Style Colonial
Bedrooms 5
Full Baths 4
Half Baths 2
HOA Y/N false
Year Built 1999
Annual Tax Amount $27,808
Tax Year 2021
Lot Size 0.830 Acres
Acres 0.83
Property Description
A gorgeous Colonial expanded, brilliantly renovated, and refined with impeccable taste and careful attention to every superb detail. The top-quality kitchen is both beautiful and efficient, with an expansive island, walk-in pantry, and breakfast room. Relax in the luxurious family room with a dramatic stone fireplace, soaring ceilings, and stunning custom built-ins. The sophisticated and elegant dining room and fireplaced living room are perfect settings for stylish entertaining. Many tall windows provide views of the grounds. Enjoy working from home in a sun-filled office with a built-in desk and bookcases. The second story has a sensational great room, providing bonus space for the entire family. The spacious bedrooms have many custom touches and baths are exceptionally well-appointed. The lower level has an arts and crafts room, gym, and playroom. There is a patio, an outdoor kitchen and fireplace. Brimming with natural light and full of beautiful surprises, a home to treasure!
Location
State MA
County Middlesex
Zoning RES
Direction Concord Road to Merriam Street to Sunset Road
Rooms
Family Room Closet/Cabinets - Custom Built, Flooring - Hardwood, French Doors, Exterior Access, Recessed Lighting
Basement Partial, Crawl Space, Finished, Interior Entry, Radon Remediation System
Primary Bedroom Level Second
Dining Room Flooring - Hardwood, Window(s) - Bay/Bow/Box, French Doors, Chair Rail, Recessed Lighting, Wainscoting, Lighting - Pendant, Crown Molding
Kitchen Flooring - Hardwood, Dining Area, Countertops - Stone/Granite/Solid, Kitchen Island, Wet Bar, Cabinets - Upgraded, Exterior Access, Recessed Lighting, Remodeled, Stainless Steel Appliances, Storage, Wine Chiller, Lighting - Pendant, Crown Molding
Interior
Interior Features Cabinets - Upgraded, Recessed Lighting, Crown Molding, Bathroom - Full, Bathroom - Tiled With Shower Stall, Double Vanity, Lighting - Sconce, Closet/Cabinets - Custom Built, Lighting - Overhead, Closet, Pantry, Office, Bathroom, Study, Great Room, Play Room, Wet Bar, Wired for Sound
Heating Radiant, Natural Gas, Hydro Air, Fireplace(s)
Cooling Central Air
Flooring Tile, Carpet, Hardwood, Flooring - Hardwood, Flooring - Stone/Ceramic Tile, Flooring - Wall to Wall Carpet
Fireplaces Number 4
Fireplaces Type Family Room, Living Room
Appliance Oven, Dishwasher, Disposal, Refrigerator, Freezer, Washer, Dryer, Range Hood
Laundry Flooring - Stone/Ceramic Tile, Electric Dryer Hookup, Washer Hookup, Lighting - Overhead, Second Floor
Exterior
Exterior Feature Rain Gutters, Storage, Professional Landscaping, Sprinkler System, Decorative Lighting, Garden, Stone Wall
Garage Spaces 2.0
Fence Invisible
Community Features Public Transportation, Shopping, Park, Walk/Jog Trails, Bike Path, Conservation Area, Highway Access, House of Worship, Private School, Public School
Roof Type Shingle
Total Parking Spaces 5
Garage Yes
Building
Lot Description Level
Foundation Concrete Perimeter
Sewer Private Sewer
Water Public
Architectural Style Colonial
Schools
Elementary Schools Weston
Middle Schools Weston
High Schools Weston
Read Less Info
Want to know what your home might be worth? Contact us for a FREE valuation!

Our team is ready to help you sell your home for the highest possible price ASAP
Bought with Coco Birmingham • Berkshire Hathaway HomeServices Town and Country Real Estate




