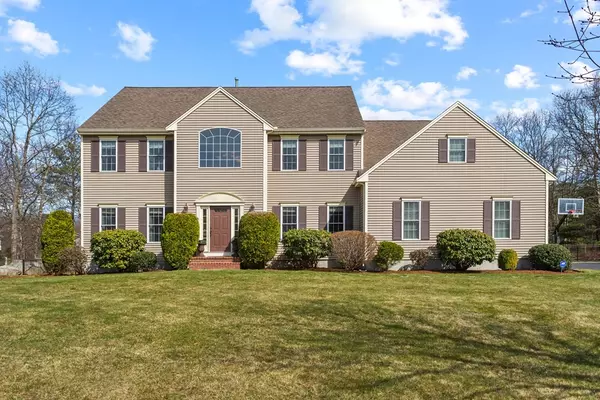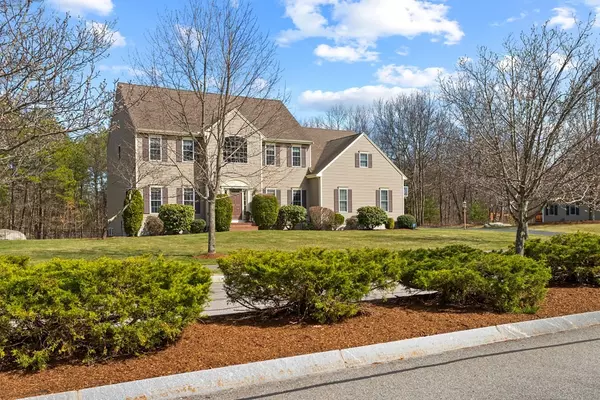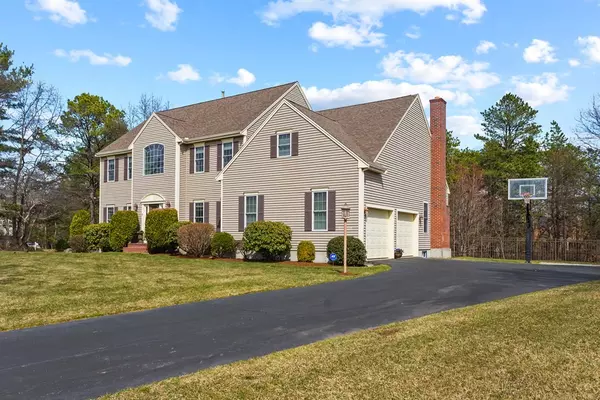For more information regarding the value of a property, please contact us for a free consultation.
Key Details
Sold Price $865,000
Property Type Single Family Home
Sub Type Single Family Residence
Listing Status Sold
Purchase Type For Sale
Square Footage 3,960 sqft
Price per Sqft $218
Subdivision Eastfield Estates
MLS Listing ID 72810197
Sold Date 06/18/21
Style Colonial
Bedrooms 4
Full Baths 3
Half Baths 1
HOA Y/N false
Year Built 2003
Annual Tax Amount $10,442
Tax Year 2020
Lot Size 1.040 Acres
Acres 1.04
Property Description
MANSFIELD - THIS IS IT. Stunningly meticulous from top to bottom, this one-owner, professionally designed contemporary colonial marks a grand entrance to Eastfield Estates. Just minutes from the best of both Mansfield & Easton! 4-5 beds, 3.5 baths, & room to expand. Sunny main level feat. open floor plan w/sky-high ceilings, fireplaced great room, study w/French doors, powder room, mudroom w/laundry, formal LR/DR, & a pristine upgraded kitchen w/oversized granite island, custom maple cabinetry, double ovens, separate wine bar area, + sliders to deck. Entertain al fresco overlooking a green, flat, fenced-in lot where pride of ownership is evident. Upstairs, 4 good-sized beds, including Master sanctuary complete w/custom walk-in closet leading to additional storage that is just waiting to be turned into more! Best of all, the finished basement w/full bath + bedroom provides options for in-law, au pair suite or just more room for fun. 7 zone irrigation & newer high-capacity water heater.
Location
State MA
County Bristol
Area East Mansfield
Zoning RES
Direction Franklin to Maple to Nicole Rd (Mansfield); Corner of Maple and Nicole.
Rooms
Family Room Ceiling Fan(s), Vaulted Ceiling(s), Flooring - Hardwood, Open Floorplan, Recessed Lighting, Lighting - Overhead
Basement Full, Partially Finished, Interior Entry, Bulkhead, Radon Remediation System
Primary Bedroom Level Second
Dining Room Flooring - Hardwood, Chair Rail, Lighting - Pendant
Kitchen Closet/Cabinets - Custom Built, Flooring - Hardwood, Dining Area, Pantry, Countertops - Stone/Granite/Solid, Countertops - Upgraded, Kitchen Island, Wet Bar, Breakfast Bar / Nook, Cabinets - Upgraded, Deck - Exterior, Exterior Access, Open Floorplan, Recessed Lighting, Stainless Steel Appliances, Wine Chiller, Gas Stove, Lighting - Pendant
Interior
Interior Features Ceiling Fan(s), Recessed Lighting, Bathroom - Full, Bathroom - With Shower Stall, Ceiling - Coffered, Lighting - Sconce, Lighting - Overhead, Closet - Walk-in, Closet, Closet/Cabinets - Custom Built, Dining Area, Pantry, Cable Hookup, Open Floor Plan, Walk-in Storage, Office, Bathroom, Bonus Room, Wet Bar, Wired for Sound, High Speed Internet
Heating Forced Air, Natural Gas
Cooling Central Air
Flooring Tile, Carpet, Hardwood, Flooring - Hardwood, Flooring - Stone/Ceramic Tile, Flooring - Wall to Wall Carpet
Fireplaces Number 1
Fireplaces Type Family Room
Appliance Oven, Dishwasher, Disposal, Microwave, Countertop Range, Refrigerator, Washer, Dryer, Wine Refrigerator, Tank Water Heater, Utility Connections for Gas Range, Utility Connections for Gas Dryer
Laundry Flooring - Stone/Ceramic Tile, Main Level, Gas Dryer Hookup, Exterior Access, Washer Hookup, First Floor
Exterior
Exterior Feature Rain Gutters
Garage Spaces 2.0
Fence Fenced/Enclosed, Fenced
Community Features Public Transportation, Shopping, Park, Walk/Jog Trails, Bike Path, Conservation Area, Highway Access, House of Worship, Private School, Public School, T-Station
Utilities Available for Gas Range, for Gas Dryer, Washer Hookup
Roof Type Shingle
Total Parking Spaces 6
Garage Yes
Building
Lot Description Corner Lot, Wooded, Level
Foundation Concrete Perimeter
Sewer Public Sewer, Private Sewer
Water Public
Schools
Elementary Schools Robinson/Jj
Middle Schools Qualters
High Schools Mansfield High
Others
Senior Community false
Acceptable Financing Contract
Listing Terms Contract
Read Less Info
Want to know what your home might be worth? Contact us for a FREE valuation!

Our team is ready to help you sell your home for the highest possible price ASAP
Bought with Baltazar Ibanez • Lamacchia Realty, Inc.




