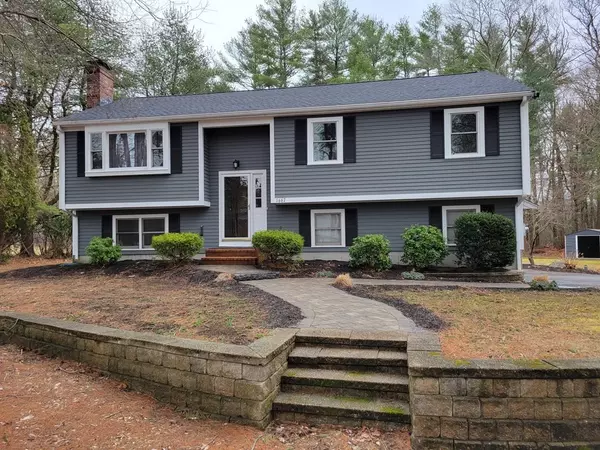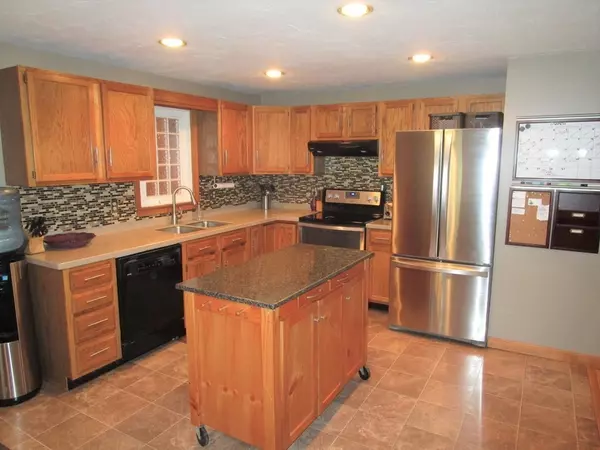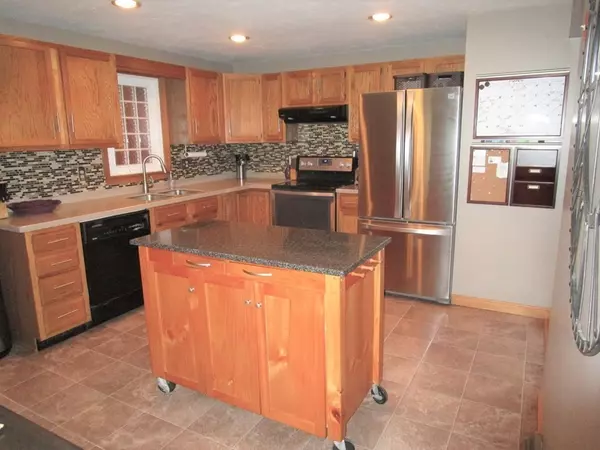For more information regarding the value of a property, please contact us for a free consultation.
Key Details
Sold Price $491,000
Property Type Single Family Home
Sub Type Single Family Residence
Listing Status Sold
Purchase Type For Sale
Square Footage 1,582 sqft
Price per Sqft $310
MLS Listing ID 72805747
Sold Date 06/18/21
Style Raised Ranch
Bedrooms 3
Full Baths 2
Half Baths 1
Year Built 1985
Annual Tax Amount $5,941
Tax Year 2020
Lot Size 0.800 Acres
Acres 0.8
Property Description
Fantastic 3 Bedroom/2.5 Bath home located in a private setting, offers multi-levels of living space! Open floor plan and gleaming hardwood floors are presented on main level.Greeting you as you enter is the charming traditional Dining Room with a fireplace. Warm oak cabinetry, Corian counters, mosaic tile backsplash and stainless steel appliances adorn the eat-in Kitchen. Enter through the French doors into the vaulted ceiling Great Room with views of the entertaining backyard and access to the exterior back-deck. Generous size Owner's Bedroom brings you a charming newer half bath! 2 Additional bedrooms and full bath. Lower level presents additional space -perfect for home office or game room -opportunities are endless! Full bath and an appealing laundry room with folding counterspace! Backyard enjoyment -above-ground pool, firepit and a deck overlooking the backyard! HIGHEST AND BEST DUE BY MONDAY 4/5 AT 5:00 P.M.
Location
State MA
County Plymouth
Zoning 100
Direction Route 18 to Central Street
Rooms
Basement Full, Partially Finished, Sump Pump
Primary Bedroom Level First
Dining Room Flooring - Hardwood, Window(s) - Bay/Bow/Box
Kitchen Ceiling Fan(s), Countertops - Upgraded, French Doors, Kitchen Island, Open Floorplan, Recessed Lighting, Stainless Steel Appliances
Interior
Interior Features Closet, Mud Room, Home Office
Heating Forced Air
Cooling Central Air
Flooring Tile, Carpet, Hardwood, Flooring - Hardwood
Fireplaces Number 1
Fireplaces Type Dining Room
Appliance Range, Dishwasher, Refrigerator, Washer, Dryer, Tank Water Heater, Utility Connections for Electric Range
Laundry In Basement
Exterior
Exterior Feature Balcony / Deck, Balcony - Exterior, Rain Gutters, Storage
Garage Spaces 2.0
Pool Above Ground
Community Features Shopping, Tennis Court(s), Park, Walk/Jog Trails, Golf, Medical Facility, Conservation Area, Public School
Utilities Available for Electric Range
Roof Type Shingle
Total Parking Spaces 10
Garage Yes
Private Pool true
Building
Lot Description Wooded, Easements, Cleared, Gentle Sloping, Level
Foundation Concrete Perimeter
Sewer Private Sewer
Water Public
Architectural Style Raised Ranch
Read Less Info
Want to know what your home might be worth? Contact us for a FREE valuation!

Our team is ready to help you sell your home for the highest possible price ASAP
Bought with Eric Shute • eXp Realty




