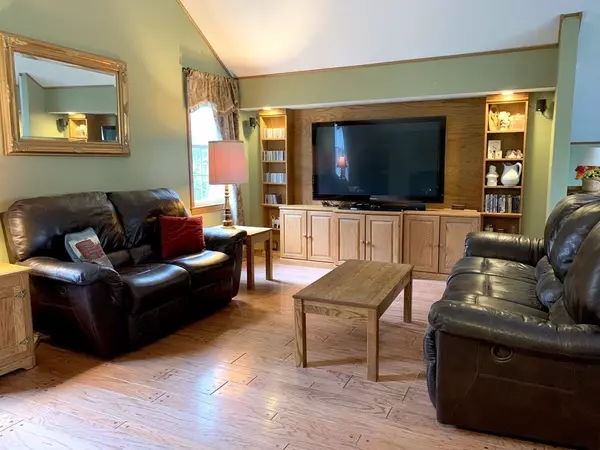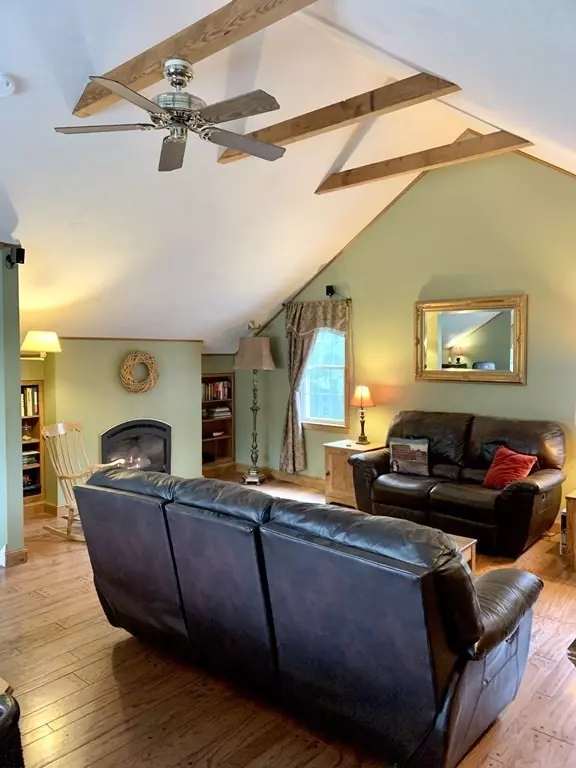For more information regarding the value of a property, please contact us for a free consultation.
Key Details
Sold Price $470,000
Property Type Single Family Home
Sub Type Single Family Residence
Listing Status Sold
Purchase Type For Sale
Square Footage 2,206 sqft
Price per Sqft $213
Subdivision Watson Estates
MLS Listing ID 72827134
Sold Date 06/18/21
Style Colonial
Bedrooms 3
Full Baths 2
Half Baths 1
HOA Y/N false
Year Built 1992
Annual Tax Amount $3,614
Tax Year 2021
Lot Size 1.550 Acres
Acres 1.55
Property Description
Original Owner custom 3BR Colonial set in cul-de-sac neighborhood offers spacious Eat-in-Kitchen with Granite Counters and Stainless Steel Appliances, hardwoods in both Dining Room and Living Room with fireplace, first floor laundry and access to rear deck. The Great Room features a vaulted beam ceiling and pegged hardwood flooring just the perfect place for gatherings or relaxing evenings. Three bedrooms, Master Bedroom also has a fireplace and walk up attic access, all with new carpet and full bath complete the upper level. Bonus finished space in the walk out lower level complete with full bath offer in home office or private guest area space. Set on 1.5+/- level acres, you'll find raised garden beds and mature dwarf fruit trees – the options for your outdoor space are endless, with access to Wachusett Greenways Rail Trail! Recent updates include Boiler 2020; Roof, 2019, Siding, Windows, and Exterior Doors 2 weeks ago. This home is turn key and ready for you – Welcome Home!
Location
State MA
County Worcester
Zoning 1010
Direction Main St (Rt 122A) - Watson Lane
Rooms
Family Room Cathedral Ceiling(s), Ceiling Fan(s), Flooring - Hardwood, Window(s) - Bay/Bow/Box
Basement Full, Partially Finished, Walk-Out Access, Interior Entry, Concrete
Primary Bedroom Level Second
Dining Room Flooring - Hardwood
Kitchen Flooring - Stone/Ceramic Tile, Dining Area, Countertops - Stone/Granite/Solid, Exterior Access, Recessed Lighting, Stainless Steel Appliances, Peninsula
Interior
Interior Features Closet, Mud Room, Bonus Room
Heating Baseboard, Oil
Cooling Window Unit(s)
Flooring Tile, Carpet, Hardwood, Flooring - Stone/Ceramic Tile, Flooring - Wall to Wall Carpet
Fireplaces Number 2
Fireplaces Type Family Room, Living Room, Master Bedroom
Appliance Range, Refrigerator, Oil Water Heater, Tank Water Heater, Utility Connections for Electric Range, Utility Connections for Electric Dryer
Laundry First Floor, Washer Hookup
Exterior
Garage Spaces 2.0
Utilities Available for Electric Range, for Electric Dryer, Washer Hookup
Roof Type Shingle
Total Parking Spaces 6
Garage Yes
Building
Lot Description Cul-De-Sac, Wooded
Foundation Concrete Perimeter
Sewer Public Sewer
Water Public
Architectural Style Colonial
Schools
Elementary Schools Naquag Glenwood
Middle Schools Central Tree Ms
High Schools Wachusett Hs
Others
Senior Community false
Read Less Info
Want to know what your home might be worth? Contact us for a FREE valuation!

Our team is ready to help you sell your home for the highest possible price ASAP
Bought with Denise Foley • ERA Key Realty Services - Worcester




