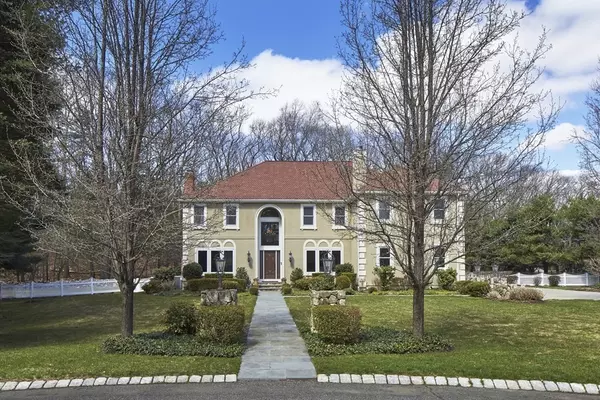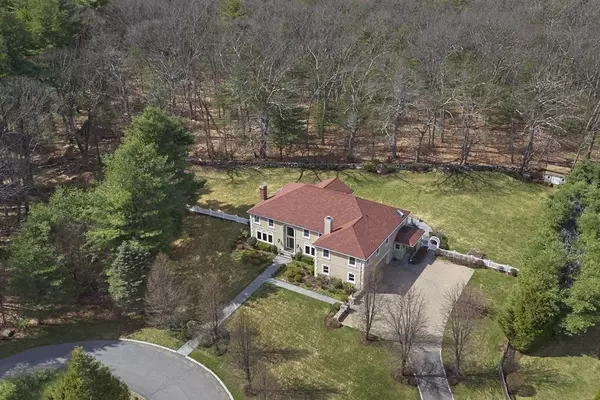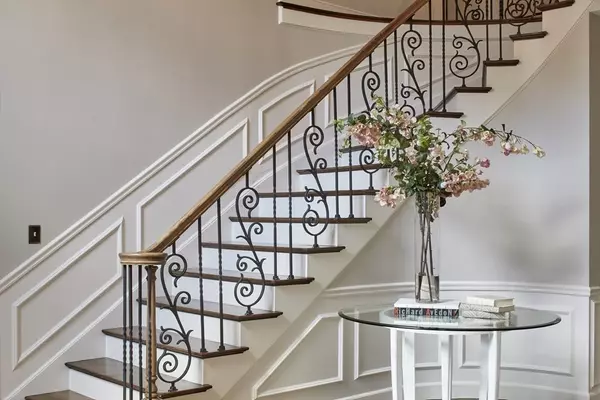For more information regarding the value of a property, please contact us for a free consultation.
Key Details
Sold Price $3,000,000
Property Type Single Family Home
Sub Type Single Family Residence
Listing Status Sold
Purchase Type For Sale
Square Footage 5,447 sqft
Price per Sqft $550
MLS Listing ID 72808636
Sold Date 06/15/21
Style Colonial
Bedrooms 4
Full Baths 3
Half Baths 2
HOA Y/N false
Year Built 1991
Annual Tax Amount $24,909
Tax Year 2021
Lot Size 0.950 Acres
Acres 0.95
Property Description
WEEKEND OPEN HOUSES CANCELLED FOR 4/10 AND 4/11. This magnificent stucco country estate encompassing over 5500 square feet of living space is beautifully sited on a level acre of lush landscaped grounds in one of Weston's premier neighborhoods. Set on a cul-de-sac abutting miles of conservation land and trails, this home offers the ideal floor plan for today's lifestyle. The gracious two story foyer with bridal staircase opens to the spacious living room with limestone fireplace and elegant dining room. The stunning kitchen with large quartzite island, coffered ceilings, professional appliances, and breakfast area opens to the sun-filled family room with cathedral ceiling perfect for large gatherings. The second floor includes the sumptuous master bedroom suite plus three additional bedrooms and two full baths. This significant property provides an ideal setting with exceptional attention to detail and bucolic grounds well suited for a pool.
Location
State MA
County Middlesex
Zoning RE
Direction Colchester Road or Sunset Road to Laurel Road.
Rooms
Family Room Vaulted Ceiling(s), Flooring - Hardwood
Basement Partially Finished
Primary Bedroom Level Second
Dining Room Closet/Cabinets - Custom Built, Flooring - Hardwood
Kitchen Closet/Cabinets - Custom Built, Flooring - Hardwood, Dining Area, Kitchen Island, Exterior Access, Slider
Interior
Interior Features Bathroom - Half, Closet, Balcony - Interior, Home Office, Foyer, Mud Room, Loft, Media Room, Play Room
Heating Baseboard, Oil
Cooling Central Air
Flooring Wood, Flooring - Hardwood, Flooring - Wall to Wall Carpet
Fireplaces Number 2
Fireplaces Type Living Room, Master Bedroom
Appliance Oil Water Heater
Laundry Flooring - Stone/Ceramic Tile, Second Floor
Exterior
Garage Spaces 3.0
Fence Fenced
Community Features Park, Walk/Jog Trails, Conservation Area
Roof Type Shingle
Total Parking Spaces 6
Garage Yes
Building
Lot Description Cul-De-Sac, Wooded, Level
Foundation Concrete Perimeter
Sewer Private Sewer
Water Private
Architectural Style Colonial
Schools
Elementary Schools Weston
Middle Schools Weston
High Schools Weston
Others
Acceptable Financing Contract
Listing Terms Contract
Read Less Info
Want to know what your home might be worth? Contact us for a FREE valuation!

Our team is ready to help you sell your home for the highest possible price ASAP
Bought with The Shulkin Wilk Group • Compass




