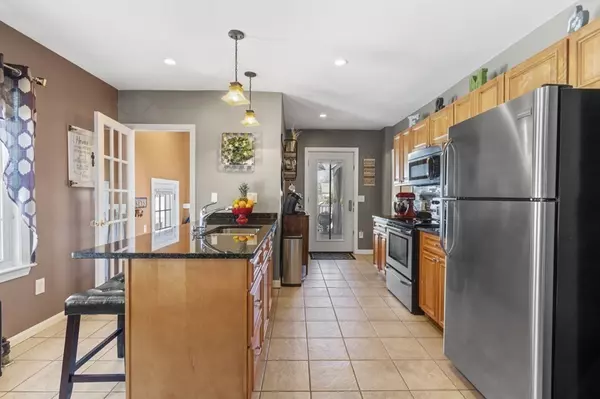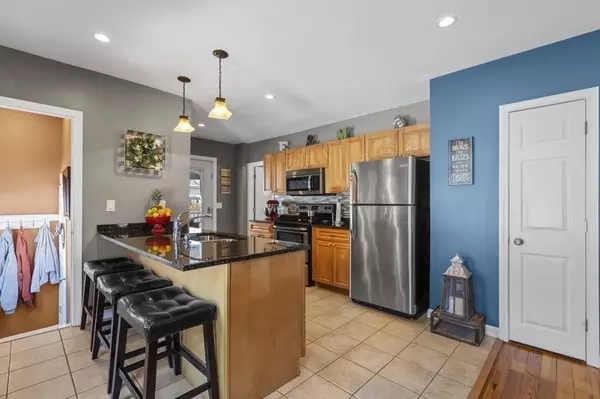For more information regarding the value of a property, please contact us for a free consultation.
Key Details
Sold Price $330,000
Property Type Single Family Home
Sub Type Single Family Residence
Listing Status Sold
Purchase Type For Sale
Square Footage 1,150 sqft
Price per Sqft $286
Subdivision Bakers Corner
MLS Listing ID 72815675
Sold Date 06/14/21
Style Ranch
Bedrooms 2
Full Baths 1
HOA Y/N false
Year Built 1920
Annual Tax Amount $2,943
Tax Year 2020
Lot Size 5,227 Sqft
Acres 0.12
Property Description
This is the home you have been waiting for! There is nothing to be done except move in! This property has been meticulously maintained and updated recently! The pride of ownership is immediately evident the moment you enter the property. The kitchen was updated in 2013 with granite counters, stainless steel appliances, custom tile backsplash and a peninsula with seating and pendant lighting. The interior was recently painted and the bathroom was also completely renovated. Hardwoods throughout most of the first floor and the lower level is partially finished. The exterior is low maintenance with vinyl siding and new composite decking. The new composite fence fully encloses the yard. Expansive rear deck with included Gazebo makes the back yard a private oasis. Shed, newer windows and new roof with transferrable warranty. Oil heat currently with natural gas available already in house. This home is an absolute must see. The floor plan is open and the house is bright- a pleasure to show!
Location
State MA
County Bristol
Area North Seekonk
Zoning R
Direction Rt 152 to Pine Street
Rooms
Basement Full, Partially Finished, Concrete
Primary Bedroom Level First
Dining Room Flooring - Hardwood, Open Floorplan
Kitchen Flooring - Stone/Ceramic Tile, Dining Area, Countertops - Stone/Granite/Solid, Breakfast Bar / Nook, Exterior Access, Open Floorplan, Recessed Lighting, Stainless Steel Appliances, Peninsula, Lighting - Pendant
Interior
Heating Baseboard, Oil
Cooling Window Unit(s)
Flooring Tile, Hardwood
Appliance Range, Dishwasher, Microwave, Refrigerator, Utility Connections for Electric Range, Utility Connections for Electric Oven, Utility Connections for Electric Dryer
Laundry In Basement, Washer Hookup
Exterior
Exterior Feature Rain Gutters, Storage
Fence Fenced/Enclosed
Community Features Public Transportation, Shopping, Pool, Tennis Court(s), Park, Walk/Jog Trails, Stable(s), Golf, Medical Facility, Bike Path, Highway Access, House of Worship, Private School, Public School, T-Station, Other
Utilities Available for Electric Range, for Electric Oven, for Electric Dryer, Washer Hookup
Roof Type Shingle
Total Parking Spaces 4
Garage No
Building
Lot Description Cleared, Level, Other
Foundation Concrete Perimeter
Sewer Private Sewer
Water Public
Schools
Elementary Schools Aiken
Middle Schools Hurley
High Schools Seekonk High
Read Less Info
Want to know what your home might be worth? Contact us for a FREE valuation!

Our team is ready to help you sell your home for the highest possible price ASAP
Bought with Bay State Home Sales Team • Sankey Real Estate




