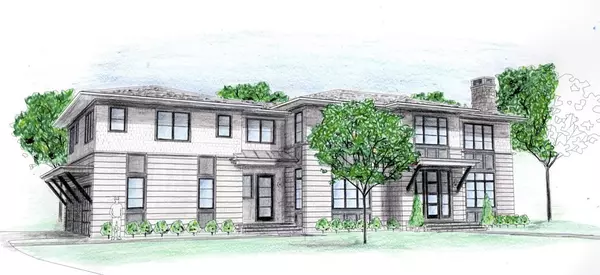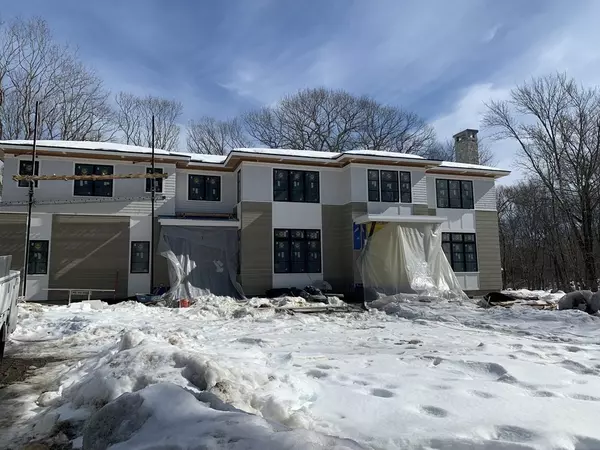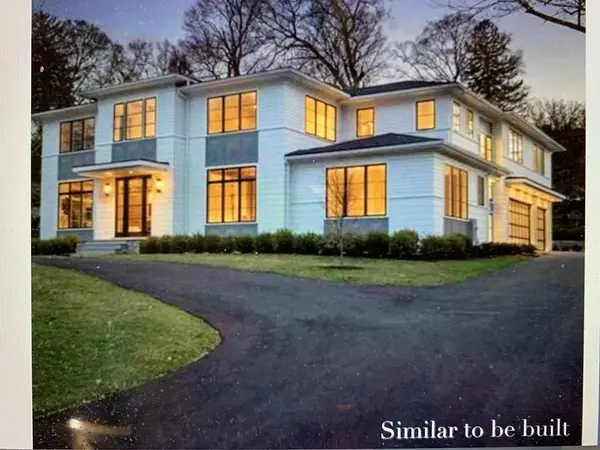For more information regarding the value of a property, please contact us for a free consultation.
Key Details
Sold Price $4,100,000
Property Type Single Family Home
Sub Type Single Family Residence
Listing Status Sold
Purchase Type For Sale
Square Footage 7,700 sqft
Price per Sqft $532
MLS Listing ID 72790361
Sold Date 05/31/21
Style Colonial, Contemporary
Bedrooms 5
Full Baths 6
Half Baths 2
HOA Y/N false
Year Built 2021
Annual Tax Amount $15,489
Tax Year 2021
Lot Size 1.380 Acres
Acres 1.38
Property Description
NEW CONSTRUCTION! Stunning 12 rooms, 5 bedrooms, 8 bathrooms Contemporary designed home with large windows, open floor plan & beautiful details throughout. First floor includes a large great room with fireplace, custom kitchen, granite center island and state of the art appliances and breakfast area overlooking private backyard. Spacious living room with fireplace and dining room with large windows. First floor guest room with full bath or office. On the second floor a luxurious master bedroom suite with walk-in closet and a gorgeous master bath. Three additional bedrooms with large closets, and en-suite baths. Open space homework area or office. Finished lower level with playroom, media or exercise room with full bath. Set on beautifully landscaped 1.38 acre lot with a blue stone patio and leveled backyard. Top schools,southside Weston, convenient to all major highways!
Location
State MA
County Middlesex
Zoning Res
Direction Scotch Pine to Hickory Road
Rooms
Family Room Flooring - Hardwood
Basement Full, Partially Finished
Primary Bedroom Level Second
Dining Room Flooring - Hardwood
Kitchen Flooring - Hardwood, Dining Area, Countertops - Stone/Granite/Solid, French Doors, Kitchen Island, Cabinets - Upgraded, Exterior Access, Open Floorplan, Recessed Lighting
Interior
Interior Features Play Room, Exercise Room, Office, Bonus Room, Central Vacuum
Heating Forced Air
Cooling Central Air
Flooring Hardwood, Stone / Slate, Flooring - Hardwood
Fireplaces Number 2
Fireplaces Type Family Room, Living Room
Appliance Oven, Dishwasher, Countertop Range, Refrigerator, Freezer, Wine Refrigerator, Gas Water Heater, Utility Connections for Gas Range
Laundry Second Floor
Exterior
Exterior Feature Professional Landscaping, Decorative Lighting
Garage Spaces 3.0
Community Features Highway Access, Private School, Public School, T-Station
Utilities Available for Gas Range
Roof Type Shingle
Total Parking Spaces 6
Garage Yes
Building
Lot Description Wooded
Foundation Concrete Perimeter
Sewer Private Sewer
Water Public
Architectural Style Colonial, Contemporary
Schools
Elementary Schools Weston Elem
Middle Schools Weston Ms
High Schools Weston Hs
Read Less Info
Want to know what your home might be worth? Contact us for a FREE valuation!

Our team is ready to help you sell your home for the highest possible price ASAP
Bought with Rikki Conley • Campion & Company Fine Homes Real Estate




