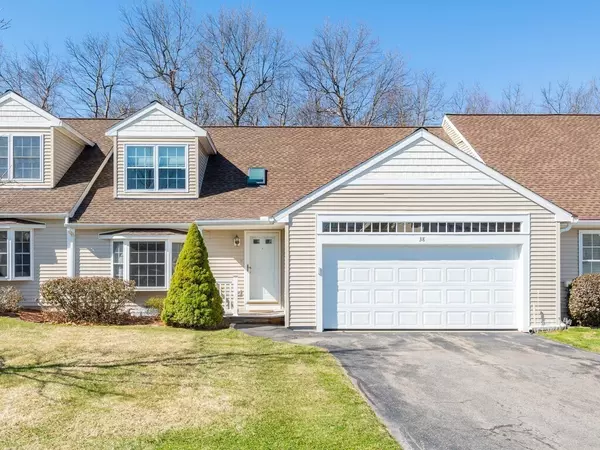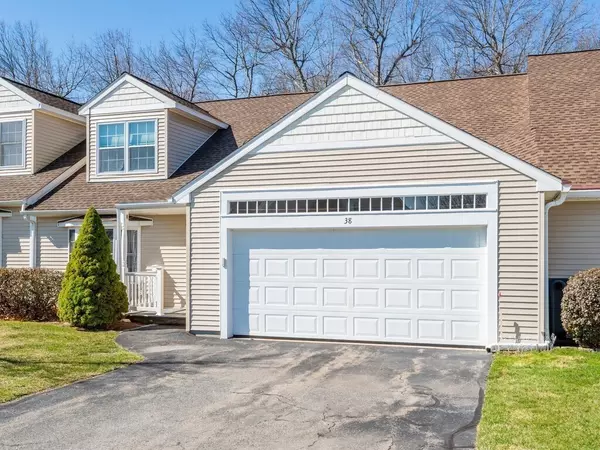For more information regarding the value of a property, please contact us for a free consultation.
Key Details
Sold Price $380,000
Property Type Condo
Sub Type Condominium
Listing Status Sold
Purchase Type For Sale
Square Footage 2,175 sqft
Price per Sqft $174
MLS Listing ID 72809236
Sold Date 05/20/21
Bedrooms 3
Full Baths 3
HOA Fees $361/mo
HOA Y/N true
Year Built 2002
Annual Tax Amount $6,389
Tax Year 2021
Property Description
***NEW TO MARKET***Spacious townhouse style condo in W. Boylston's popular Hillside Village community! Downsize your maintenance without sacrificing living space! The convenient floorplan offers one level living with a large first floor master suite including full bath with walk in shower, second bedroom or den, second full bath with laundry, fully applianced kitchen and fireplaced living & dining rooms both with gleaming hardwoods. A composite deck with remote controlled SunSetter awning is the perfect spot to relax while enjoying the privacy of the adjacent woods. Additional space on the second level includes another bedroom and full bath (with jetted tub) and an open loft family room area. Full unfinished basement and attached two car garage. Recent updates include roof, skylights, upstairs bedroom windows and HVAC. Conveniently located with easy access to the area's many medical, cultural and educational resources. Easy to show and quick close possible!***
Location
State MA
County Worcester
Zoning RS-7
Direction Briar to Hartwell to Hillside
Rooms
Family Room Closet, Flooring - Wall to Wall Carpet, Recessed Lighting
Primary Bedroom Level First
Dining Room Flooring - Hardwood, Exterior Access, Recessed Lighting, Slider
Kitchen Flooring - Hardwood, Countertops - Stone/Granite/Solid, Recessed Lighting, Gas Stove
Interior
Interior Features Closet, Recessed Lighting, Entrance Foyer
Heating Forced Air, Natural Gas
Cooling Central Air
Flooring Tile, Carpet, Hardwood, Flooring - Hardwood
Fireplaces Number 1
Fireplaces Type Living Room
Appliance Range, Dishwasher, Disposal, Microwave, Refrigerator, Washer, Dryer, Utility Connections for Gas Range, Utility Connections for Gas Oven, Utility Connections for Electric Dryer
Laundry Flooring - Stone/Ceramic Tile, Washer Hookup, First Floor, In Unit
Exterior
Exterior Feature Rain Gutters, Other
Garage Spaces 2.0
Community Features Shopping, Golf, Highway Access, Adult Community
Utilities Available for Gas Range, for Gas Oven, for Electric Dryer, Washer Hookup
Roof Type Shingle
Total Parking Spaces 2
Garage Yes
Building
Story 2
Sewer Public Sewer
Water Public
Others
Pets Allowed Yes w/ Restrictions
Senior Community true
Read Less Info
Want to know what your home might be worth? Contact us for a FREE valuation!

Our team is ready to help you sell your home for the highest possible price ASAP
Bought with Mary Stolarczyk • RE/MAX Vision




