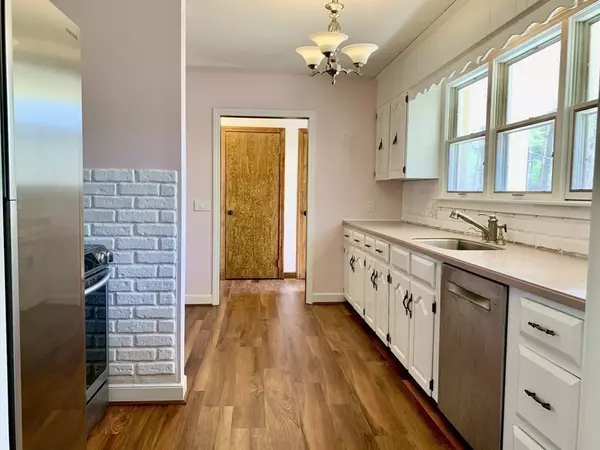For more information regarding the value of a property, please contact us for a free consultation.
Key Details
Sold Price $505,000
Property Type Single Family Home
Sub Type Single Family Residence
Listing Status Sold
Purchase Type For Sale
Square Footage 1,336 sqft
Price per Sqft $377
MLS Listing ID 72799752
Sold Date 05/06/21
Style Ranch
Bedrooms 2
Full Baths 1
Half Baths 1
Year Built 1976
Annual Tax Amount $6,711
Tax Year 2021
Lot Size 3.840 Acres
Acres 3.84
Property Description
Welcome to 124 Hopkinton Road, Upton. A rare find near the Hopkinton/Upton town line. This attractive ranch style home is set far back from the road on a private 3.84-acre wooded lot for maximum privacy and outdoor living space. Imagine the peace and tranquility. In the kitchen you will find beautiful countertops and stainless-steel appliances. The stunning bathroom features custom cabinetry, double sinks, a marble countertop, a luxurious walk-in tile shower, dual shower heads, and body jets. This home is inviting with its double front entries and brick siding on the front porch area. The office area provides access to a tiled floor enclosed three season porch, enjoy scenic panoramic views of the backyard which includes a storage shed. Updated Insulation - Mass Save 2019. This home has a 1 car attached garage. It has an additional half bath with a 1st floor laundry. The basement is partially framed & ready to finish. Commuter friendly - minutes to RT 495 & Mass Pike. Offers due 3/22.
Location
State MA
County Worcester
Zoning 5
Direction RT 495 to Exit 21B towards Upton. West Main Street turns into Hopkinton Road.
Rooms
Family Room Flooring - Laminate, Chair Rail
Basement Full, Interior Entry, Bulkhead, Radon Remediation System, Concrete
Primary Bedroom Level First
Dining Room Flooring - Hardwood
Kitchen Flooring - Laminate, Stainless Steel Appliances
Interior
Interior Features Home Office
Heating Baseboard, Oil
Cooling None
Flooring Tile, Laminate, Hardwood, Flooring - Laminate
Appliance Range, Dishwasher, Microwave, Refrigerator, Washer, Dryer, Oil Water Heater, Tank Water Heaterless, Utility Connections for Electric Range, Utility Connections for Electric Oven, Utility Connections for Electric Dryer
Laundry Washer Hookup
Exterior
Exterior Feature Storage, Decorative Lighting, Stone Wall
Garage Spaces 1.0
Utilities Available for Electric Range, for Electric Oven, for Electric Dryer, Washer Hookup
Roof Type Shingle
Total Parking Spaces 8
Garage Yes
Building
Lot Description Wooded, Easements
Foundation Concrete Perimeter
Sewer Private Sewer
Water Private
Architectural Style Ranch
Schools
Elementary Schools Memorial
High Schools Nipmuc Regional
Read Less Info
Want to know what your home might be worth? Contact us for a FREE valuation!

Our team is ready to help you sell your home for the highest possible price ASAP
Bought with Donna Moy Bruno • Results Realty




