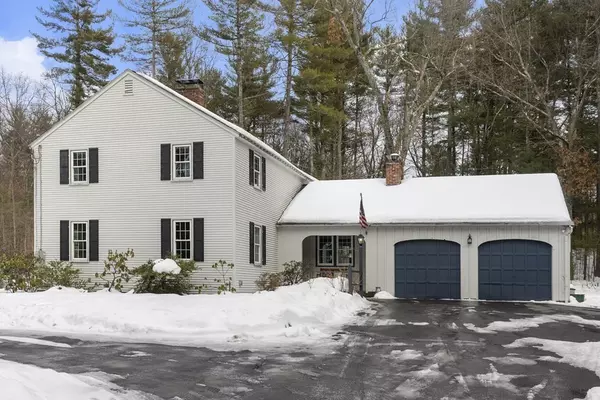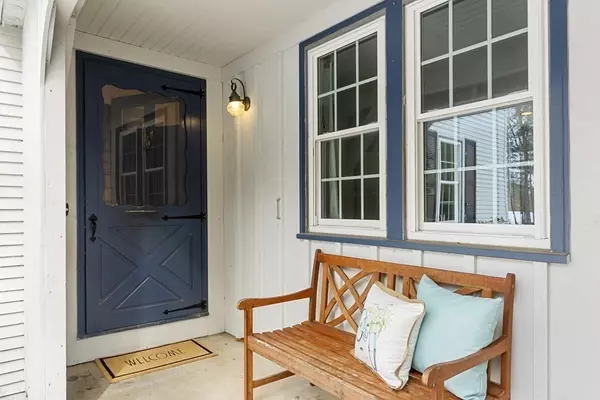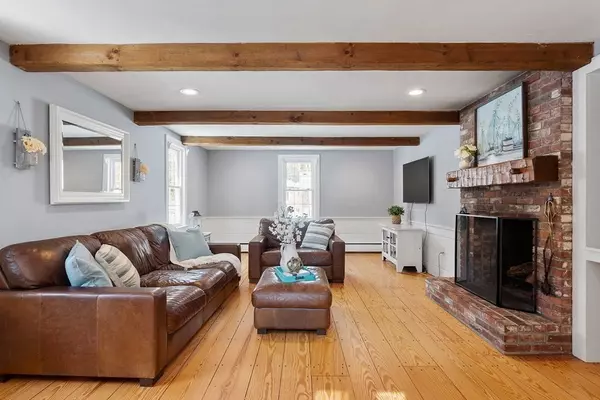For more information regarding the value of a property, please contact us for a free consultation.
Key Details
Sold Price $672,000
Property Type Single Family Home
Sub Type Single Family Residence
Listing Status Sold
Purchase Type For Sale
Square Footage 2,021 sqft
Price per Sqft $332
MLS Listing ID 72789784
Sold Date 05/03/21
Style Colonial
Bedrooms 4
Full Baths 2
HOA Y/N false
Year Built 1968
Annual Tax Amount $8,552
Tax Year 2020
Lot Size 0.990 Acres
Acres 0.99
Property Description
Sited along one of Bolton's most scenic country roads overlooking a picturesque golf course sits this charming Colonial home that has been meticulously maintained and tastefully updated. At the heart of the home is an enviable renovated kitchen featuring white cabinets, quartz counters, stainless appliances, center island, & cozy breakfast nook. Sip morning coffee in the cheerful screened porch overlooking the tranquil & private backyard or get cozy by a fire in the spacious family room w/exposed beamed ceiling. A conveniently located home office or playroom complete w/wood stove offers flexibility as needs change. The 2nd floor boasts a roomy master w/walk in closet, hardwood floors and 3 additional generously sized bedrooms. Enjoy stunning wide pine floors, newer septic, windows, electrical, & programmable thermostats. Convenient location near orchards,winery,conservation trails,farm stands & top rated schools.
Location
State MA
County Worcester
Zoning RES
Direction Rt 117 W to Wilder to Ballville
Rooms
Family Room Beamed Ceilings, Closet/Cabinets - Custom Built, Flooring - Hardwood, Cable Hookup, Recessed Lighting
Basement Full, Interior Entry, Bulkhead, Sump Pump, Radon Remediation System, Concrete, Unfinished
Primary Bedroom Level Second
Kitchen Flooring - Hardwood, Dining Area, Pantry, Countertops - Stone/Granite/Solid, Kitchen Island, Breakfast Bar / Nook, Cabinets - Upgraded, Exterior Access, Open Floorplan, Recessed Lighting, Remodeled, Stainless Steel Appliances, Wine Chiller
Interior
Interior Features Home Office, Internet Available - Unknown
Heating Forced Air, Baseboard, Oil, Wood Stove
Cooling Window Unit(s)
Flooring Tile, Carpet, Hardwood, Flooring - Wall to Wall Carpet
Fireplaces Number 1
Fireplaces Type Wood / Coal / Pellet Stove
Appliance Water Treatment, ENERGY STAR Qualified Refrigerator, ENERGY STAR Qualified Dishwasher, Range - ENERGY STAR, Oil Water Heater, Tank Water Heater, Plumbed For Ice Maker, Utility Connections for Electric Range, Utility Connections for Electric Dryer
Laundry In Basement, Washer Hookup
Exterior
Exterior Feature Rain Gutters, Storage
Garage Spaces 2.0
Community Features Shopping, Tennis Court(s), Park, Walk/Jog Trails, Stable(s), Golf, Medical Facility, Conservation Area, Highway Access, House of Worship, Public School
Utilities Available for Electric Range, for Electric Dryer, Washer Hookup, Icemaker Connection, Generator Connection
Roof Type Shingle
Total Parking Spaces 2
Garage Yes
Building
Lot Description Wooded, Level
Foundation Concrete Perimeter
Sewer Private Sewer
Water Private
Architectural Style Colonial
Schools
Elementary Schools Florence Sawyer
High Schools Nashoba
Others
Senior Community false
Acceptable Financing Seller W/Participate
Listing Terms Seller W/Participate
Read Less Info
Want to know what your home might be worth? Contact us for a FREE valuation!

Our team is ready to help you sell your home for the highest possible price ASAP
Bought with Chinatti Realty Group • Pathways




