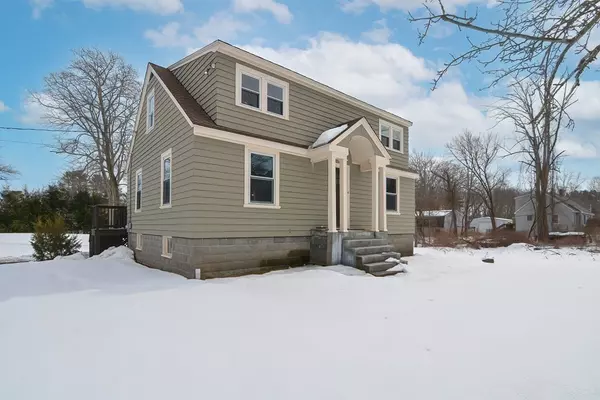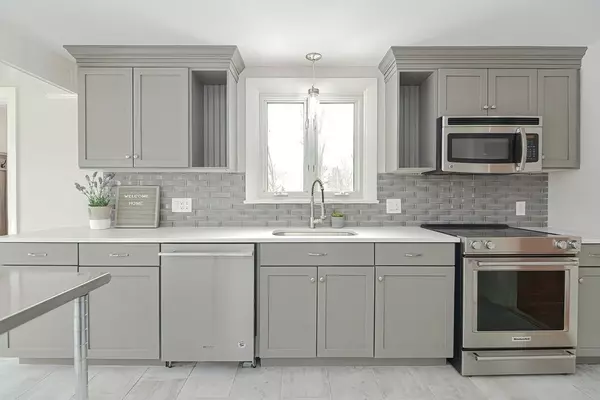For more information regarding the value of a property, please contact us for a free consultation.
Key Details
Sold Price $432,500
Property Type Single Family Home
Sub Type Single Family Residence
Listing Status Sold
Purchase Type For Sale
Square Footage 1,718 sqft
Price per Sqft $251
MLS Listing ID 72792284
Sold Date 04/20/21
Style Cape
Bedrooms 3
Full Baths 2
HOA Y/N false
Year Built 1941
Annual Tax Amount $4,647
Tax Year 2020
Lot Size 0.980 Acres
Acres 0.98
Property Description
You are going to love this charming Cape style home that is truly move in ready. The interior is freshly painted with a neutral palette through. Tile and Hardwood Flooring throughout the home. The first floor is bright and open and offers a beautiful spacious Kitchen with updated stainless appliances, gray cabinets and a back door leading to a deck. The Dining Room boasts wainscoting and crown molding and is open to the Living Room. There is a first floor Bedroom with hardwood flooring and a full Bath with a tile tub surround. The second floor boasts 2 additional Bedrooms that are spacious and provide ample closets and built in storage. The Master Bedroom has a large walk in closet. The 2nd full Bathroom has a tiled shower, pedestal sink and built in cabinet. The driveway is located on a quiet side street offering easy access to the back entrance and deck. This is a must see and won't last long.
Location
State MA
County Worcester
Zoning GB-A
Direction South Main St to Mellen St. Driveway is on Mellen St, first driveway on the right.
Rooms
Basement Full, Walk-Out Access, Unfinished
Primary Bedroom Level Second
Dining Room Flooring - Hardwood, Wainscoting, Crown Molding
Kitchen Closet, Flooring - Stone/Ceramic Tile, Window(s) - Picture, Countertops - Stone/Granite/Solid, French Doors, Cabinets - Upgraded, Exterior Access, Stainless Steel Appliances, Lighting - Overhead, Crown Molding
Interior
Heating Steam, Oil
Cooling None
Flooring Tile, Hardwood
Appliance Range, Dishwasher, Microwave, Refrigerator, Tank Water Heater, Utility Connections for Electric Range, Utility Connections for Electric Dryer
Laundry Electric Dryer Hookup, Washer Hookup, In Basement
Exterior
Exterior Feature Rain Gutters
Community Features Public Transportation, Shopping, Park, Walk/Jog Trails, Medical Facility, Bike Path, Highway Access, House of Worship, Public School
Utilities Available for Electric Range, for Electric Dryer, Washer Hookup
Roof Type Shingle
Total Parking Spaces 4
Garage No
Building
Lot Description Wooded, Level
Foundation Block
Sewer Private Sewer
Water Public
Architectural Style Cape
Others
Senior Community false
Read Less Info
Want to know what your home might be worth? Contact us for a FREE valuation!

Our team is ready to help you sell your home for the highest possible price ASAP
Bought with Non Member • Non Member Office




