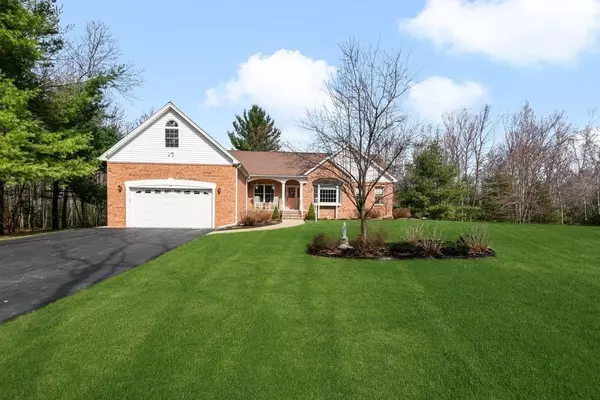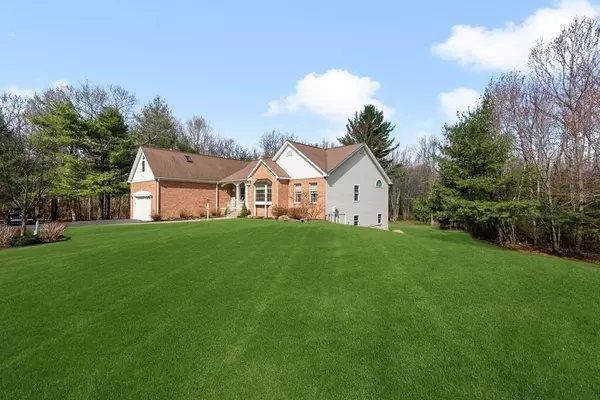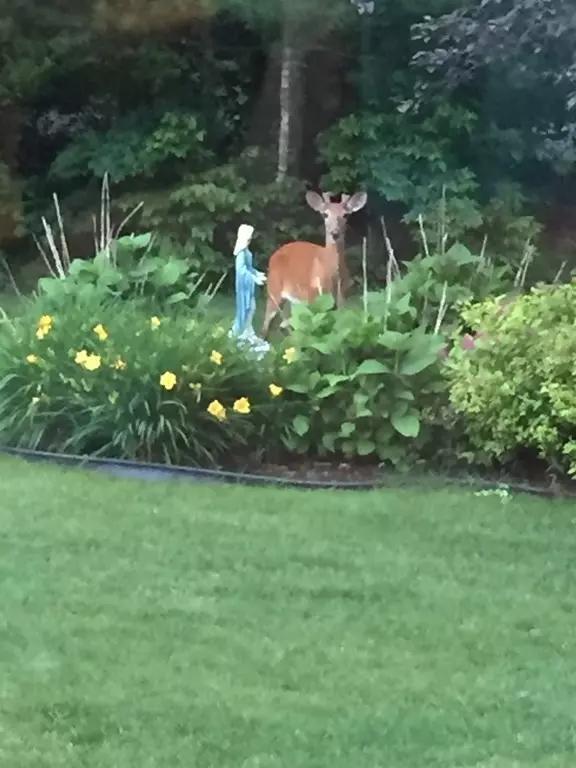For more information regarding the value of a property, please contact us for a free consultation.
Key Details
Sold Price $610,000
Property Type Single Family Home
Sub Type Single Family Residence
Listing Status Sold
Purchase Type For Sale
Square Footage 2,644 sqft
Price per Sqft $230
Subdivision Scenic Chocolog Rd
MLS Listing ID 72800866
Sold Date 05/06/21
Style Ranch
Bedrooms 3
Full Baths 2
HOA Y/N false
Year Built 2004
Annual Tax Amount $8,266
Tax Year 2020
Lot Size 2.090 Acres
Acres 2.09
Property Description
Beautiful custom contemporary ranch sited on 2 acres of privacy! Open floor plan is perfect for family gatherings and entertaining. Large great room features floor to ceiling stone fireplace, and flows into the maple kitchen with new stainless appliances and eating area that leads to a mahogany deck through the French doors. Upon entering the home, there is a dining room to the left and a home office or living room to the right. Hardwood floors throughout the living areas and wall to wall carpeting in the bedrooms. Stunning master suite is bathed in natural sunlight. Walk in closet, large jetted tub, new tiled shower and private toilet area. Bonus room on 2nd floor. Walk out lower with large windows is a blank canvas and has plumbing installed for a bathroom. Imagine sitting by the firepit and taking in all that nature has to offer. And Blissful Meadows Golf is only 2 miles away. Great commuter location. 20 minutes to Providence & Worcester. Easy drive to Mass Pike.
Location
State MA
County Worcester
Zoning AG
Direction Exit 3 (old exit 2) off Rt 146
Rooms
Basement Full, Walk-Out Access, Interior Entry, Concrete, Unfinished
Primary Bedroom Level First
Dining Room Flooring - Hardwood
Kitchen Dining Area, Countertops - Stone/Granite/Solid, French Doors, Breakfast Bar / Nook, Cabinets - Upgraded, Deck - Exterior, Recessed Lighting, Stainless Steel Appliances, Peninsula, Lighting - Pendant
Interior
Interior Features Ceiling - Cathedral, Ceiling Fan(s), Closet, Cable Hookup, Home Office, Bonus Room, Central Vacuum, Wired for Sound
Heating Oil, Hydro Air, Wood Stove
Cooling Central Air
Flooring Tile, Carpet, Hardwood, Engineered Hardwood, Flooring - Hardwood
Fireplaces Number 1
Fireplaces Type Living Room
Appliance Oven, Dishwasher, Microwave, Countertop Range, Refrigerator, Washer, Dryer, Water Treatment, ENERGY STAR Qualified Dryer, ENERGY STAR Qualified Dishwasher, ENERGY STAR Qualified Washer, Water Softener, Oil Water Heater, Tank Water Heater, Utility Connections for Electric Range, Utility Connections for Electric Oven, Utility Connections for Electric Dryer
Laundry First Floor, Washer Hookup
Exterior
Exterior Feature Rain Gutters, Storage, Professional Landscaping, Sprinkler System, Horses Permitted
Garage Spaces 2.0
Community Features Shopping, Park, Walk/Jog Trails, Stable(s), Golf, Medical Facility, Bike Path, Highway Access, House of Worship, Private School, Public School
Utilities Available for Electric Range, for Electric Oven, for Electric Dryer, Washer Hookup, Generator Connection
Roof Type Shingle
Total Parking Spaces 8
Garage Yes
Building
Lot Description Wooded, Easements, Cleared, Gentle Sloping, Level
Foundation Concrete Perimeter
Sewer Inspection Required for Sale, Private Sewer
Water Private
Others
Senior Community false
Acceptable Financing Contract
Listing Terms Contract
Read Less Info
Want to know what your home might be worth? Contact us for a FREE valuation!

Our team is ready to help you sell your home for the highest possible price ASAP
Bought with Matthew McLaughlin • Premeer Real Estate Inc.
GET MORE INFORMATION





