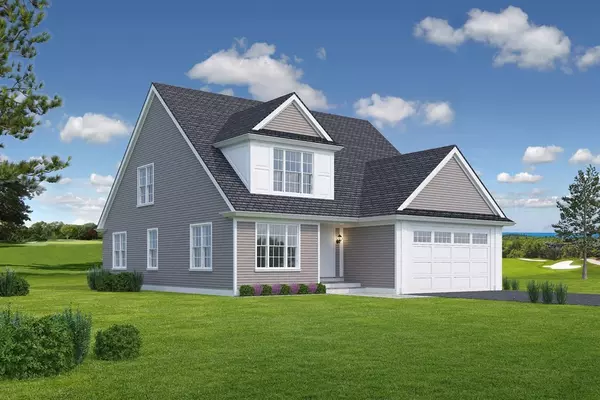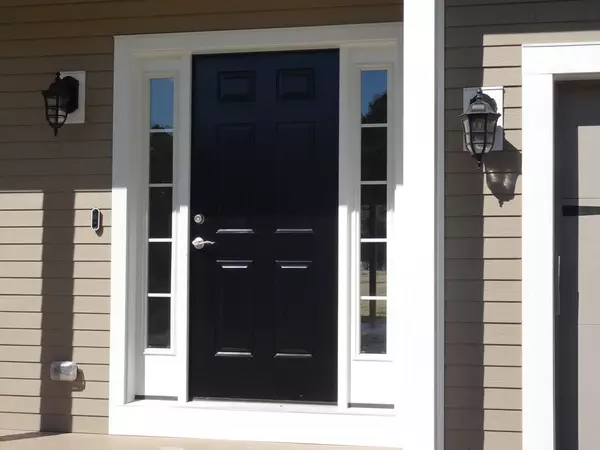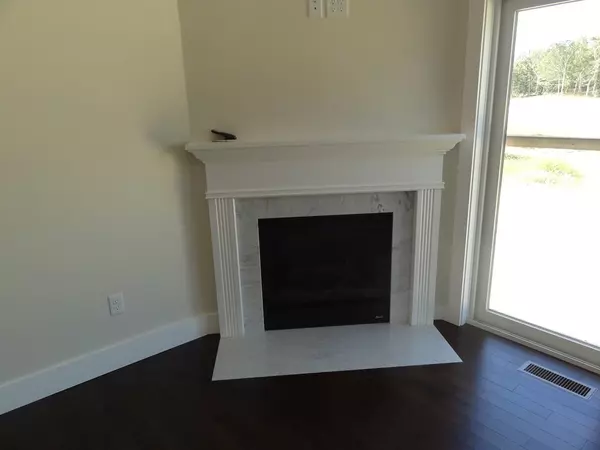For more information regarding the value of a property, please contact us for a free consultation.
Key Details
Sold Price $855,000
Property Type Single Family Home
Sub Type Single Family Residence
Listing Status Sold
Purchase Type For Sale
Square Footage 2,450 sqft
Price per Sqft $348
Subdivision Cape Club Estates
MLS Listing ID 72757835
Sold Date 06/17/21
Style Cape
Bedrooms 3
Full Baths 2
Half Baths 1
HOA Fees $375/mo
HOA Y/N true
Year Built 2020
Lot Size 10,890 Sqft
Acres 0.25
Property Description
BEAUTIFUL NEW CONSTRUCTION w/ MAGNIFICENT GOLF COURSE VIEWS – LOT 8 - Live the dream at the Cape Club Estates. You will be impressed w/ these custom built single family homes. The 28-unit community abuts The Cape Club w/ its 18-hole championship golf course, new club house w/ fine dining plus a pool. The luxurious interior details are designed to delight the most discerning buyer. Available in 3 versatile flr plans from 2,450 to 2,850 sq ft w/ an open floor plan concept ideal for the casual Cape Cod lifestyle. Key features of these 3 bed, 2.5 bath homes include: a/c, hardwood flrs on the 1st level, gas fireplace, custom kitchen cabinetry, spacious decks for summer enjoyment and 2 car garages. All Homes comes w/ a 1-year Cape Club Membership. Do not hesitate reservations are now being accepted. Construction has Begun!
Location
State MA
County Barnstable
Area East Falmouth
Zoning AA
Direction Bourne Bridge, Rt 28 S to Rt 151. Rt onto Falmouth Woods Rd into Ballymeade Estate. Pin Map is Wrong
Rooms
Basement Full, Interior Entry, Bulkhead, Concrete, Unfinished
Primary Bedroom Level Main
Dining Room Flooring - Hardwood, Open Floorplan
Kitchen Closet/Cabinets - Custom Built, Flooring - Hardwood, Countertops - Stone/Granite/Solid, Kitchen Island, Open Floorplan, Recessed Lighting, Stainless Steel Appliances, Crown Molding
Interior
Heating Central, Forced Air
Cooling Central Air
Fireplaces Number 1
Fireplaces Type Living Room
Appliance Gas Water Heater
Laundry First Floor
Exterior
Exterior Feature Rain Gutters, Professional Landscaping, Sprinkler System
Garage Spaces 2.0
Community Features Public Transportation, Shopping, Pool, Walk/Jog Trails, Golf, Medical Facility, Bike Path, Conservation Area, Highway Access, House of Worship, Marina, Private School, Public School
Waterfront Description Beach Front, Ocean, Beach Ownership(Public)
View Y/N Yes
View Scenic View(s)
Roof Type Shingle
Total Parking Spaces 6
Garage Yes
Building
Lot Description Cleared, Level
Foundation Concrete Perimeter
Sewer Other
Water Public
Architectural Style Cape
Schools
Elementary Schools Falmouth
Middle Schools Falmouth
High Schools Falmouth
Read Less Info
Want to know what your home might be worth? Contact us for a FREE valuation!

Our team is ready to help you sell your home for the highest possible price ASAP
Bought with Charles R. Delpidio • Easton Real Estate, LLC




