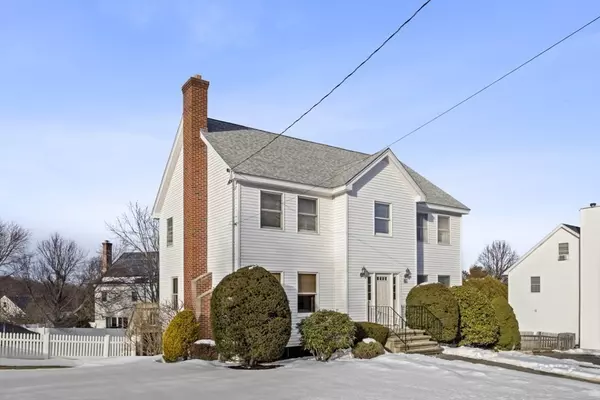For more information regarding the value of a property, please contact us for a free consultation.
Key Details
Sold Price $835,000
Property Type Single Family Home
Sub Type Single Family Residence
Listing Status Sold
Purchase Type For Sale
Square Footage 3,252 sqft
Price per Sqft $256
Subdivision Westside
MLS Listing ID 72769624
Sold Date 02/08/21
Style Colonial
Bedrooms 4
Full Baths 2
Half Baths 2
Year Built 1996
Annual Tax Amount $6,267
Tax Year 2020
Lot Size 0.280 Acres
Acres 0.28
Property Description
Located in sought after Westside neighborhood, this 4 bedroom, 4 bath Colonial has been lovingly maintained and updated by original owners. First floor features hardwood floors throughout, updated bath w/ laundry, beautiful granite kitchen with Cherry cabinets, SS appliances, center island, built in desk, cozy den with sliders to 16x14 Trex deck overlooking private fenced in backyard, a formal dining & living room with crown molding. Second floor offers all new carpets throughout and is freshly painted. Master bedroom is over-sized w/ master bath & 2 closets, there are three additional ample size bedrooms and an updated full bath. Basement is equipped with a 25x23 family room with plenty of room for a private office if desired, lots of storage, sliders to the backyard and half bath. This home is in move-in condition with a newer roof & heating system and is located on the Burlington line, minutes to all major highways, restaurants, & shopping. Pleasure to show!
Location
State MA
County Middlesex
Zoning R1
Direction Cambridge Rd to Sylvanuswood to Lafayette
Rooms
Family Room Bathroom - Half, Closet, Flooring - Wall to Wall Carpet, Cable Hookup, Exterior Access, Recessed Lighting, Slider
Basement Full, Finished, Walk-Out Access, Garage Access
Primary Bedroom Level Second
Dining Room Flooring - Hardwood
Kitchen Flooring - Hardwood, Window(s) - Bay/Bow/Box, Countertops - Stone/Granite/Solid, Kitchen Island, Cabinets - Upgraded, Exterior Access, Recessed Lighting, Remodeled, Stainless Steel Appliances
Interior
Interior Features Bathroom - Half, Ceiling Fan(s), Slider, Bathroom, Den
Heating Forced Air, Oil
Cooling Central Air
Flooring Tile, Carpet, Laminate, Hardwood, Wood Laminate, Flooring - Laminate, Flooring - Hardwood
Appliance Range, Dishwasher, Disposal, Trash Compactor, Microwave, Refrigerator, Washer, Dryer, Tank Water Heater, Utility Connections for Electric Range
Laundry Bathroom - Half, First Floor
Exterior
Exterior Feature Balcony / Deck, Rain Gutters, Professional Landscaping, Sprinkler System
Fence Fenced
Community Features Public Transportation, Shopping, Tennis Court(s), Park, Golf, Medical Facility, Highway Access, Public School, Sidewalks
Utilities Available for Electric Range
Roof Type Shingle
Total Parking Spaces 4
Garage Yes
Building
Foundation Concrete Perimeter
Sewer Public Sewer
Water Public
Schools
Elementary Schools Reeves
Middle Schools Joyce
High Schools Woburn High
Read Less Info
Want to know what your home might be worth? Contact us for a FREE valuation!

Our team is ready to help you sell your home for the highest possible price ASAP
Bought with Beverlee Vidoli • RE/MAX Realty Experts




