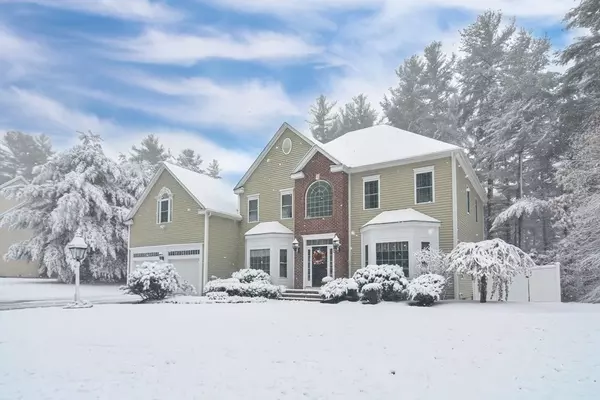For more information regarding the value of a property, please contact us for a free consultation.
Key Details
Sold Price $721,000
Property Type Single Family Home
Sub Type Single Family Residence
Listing Status Sold
Purchase Type For Sale
Square Footage 3,613 sqft
Price per Sqft $199
MLS Listing ID 72753293
Sold Date 01/27/21
Style Colonial
Bedrooms 4
Full Baths 2
Half Baths 1
HOA Fees $12/ann
HOA Y/N true
Year Built 2003
Annual Tax Amount $10,416
Tax Year 2020
Lot Size 2.160 Acres
Acres 2.16
Property Description
OPEN HOUSE CANCELLED Sellers received an AMAZING offer!! Distinctive, elegant, custom designed four bedroom Colonial in River Bend Estates nestled on 2+ wooded acres. Boasting many amazing amenities designed for today's flexible lifestyle and executive entertaining. The home features an open concept but also has a first floor study with custom built ins, a finished basement, 9 foot ceilings, custom trim work, sound system, central vacuum, alarm, new carpeting in the kids bedrooms, two story foyer with formal staircase are just the beginning. The home has been beautifully maintained for the most discerning buyer in one of Upton's most coveted neighborhoods. It is conducive to large gatherings and everyday living. Outside you will enjoy the time in the fenced yard with custom patio and fireplace, Gunite pool that is sure to entertain on warm summer nights. This is a great place to quarantine. Lots of space for everyone!
Location
State MA
County Worcester
Zoning 5
Direction West River to River Bend
Rooms
Family Room Vaulted Ceiling(s), Flooring - Hardwood, Exterior Access, Open Floorplan
Basement Full, Finished, Interior Entry
Primary Bedroom Level Second
Dining Room Flooring - Hardwood, Open Floorplan
Kitchen Kitchen Island, Open Floorplan, Wine Chiller
Interior
Interior Features Closet/Cabinets - Custom Built, Closet, Home Office, Game Room, Sitting Room, Sauna/Steam/Hot Tub
Heating Central, Forced Air, Oil
Cooling Central Air
Flooring Tile, Carpet, Hardwood, Flooring - Hardwood, Flooring - Wall to Wall Carpet
Fireplaces Number 1
Appliance Range, Refrigerator, Wine Refrigerator, Oil Water Heater, Tank Water Heaterless, Water Heater(Separate Booster), Plumbed For Ice Maker, Utility Connections for Gas Range, Utility Connections for Gas Oven
Laundry First Floor, Washer Hookup
Exterior
Exterior Feature Rain Gutters, Professional Landscaping, Sprinkler System, Decorative Lighting, Stone Wall
Garage Spaces 2.0
Fence Fenced/Enclosed, Fenced
Pool In Ground, Pool - Inground Heated
Community Features Tennis Court(s), Park, Walk/Jog Trails, Stable(s), Golf, Bike Path, Conservation Area, Public School, Sidewalks
Utilities Available for Gas Range, for Gas Oven, Washer Hookup, Icemaker Connection
Waterfront Description Beach Front, Lake/Pond, 1 to 2 Mile To Beach, Beach Ownership(Public)
Roof Type Shingle
Total Parking Spaces 4
Garage Yes
Private Pool true
Building
Lot Description Cul-De-Sac, Wooded
Foundation Concrete Perimeter
Sewer Private Sewer
Water Public
Architectural Style Colonial
Schools
Elementary Schools Memorial
Middle Schools Miscoe Hill
High Schools Nipmuc
Others
Senior Community false
Read Less Info
Want to know what your home might be worth? Contact us for a FREE valuation!

Our team is ready to help you sell your home for the highest possible price ASAP
Bought with Diane B. Sullivan • Coldwell Banker Realty - Framingham




