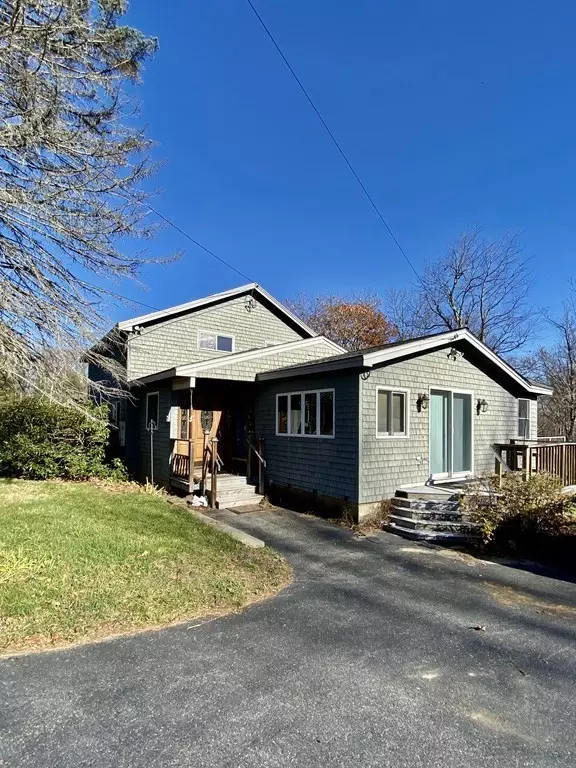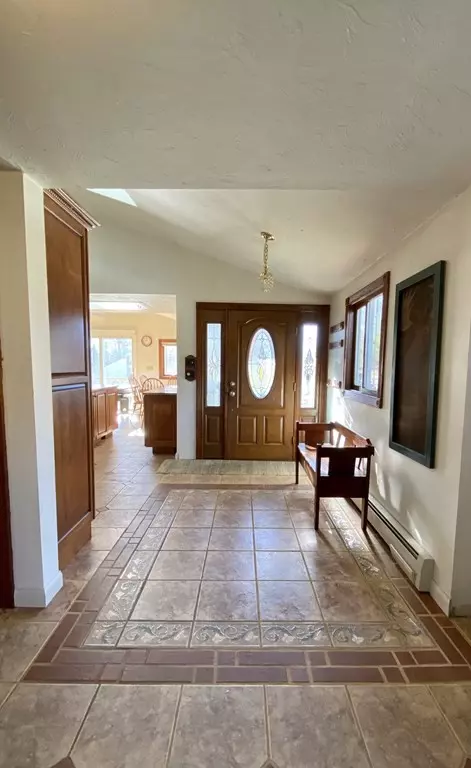For more information regarding the value of a property, please contact us for a free consultation.
Key Details
Sold Price $236,000
Property Type Single Family Home
Sub Type Single Family Residence
Listing Status Sold
Purchase Type For Sale
Square Footage 1,726 sqft
Price per Sqft $136
MLS Listing ID 72757726
Sold Date 01/29/21
Style Colonial
Bedrooms 3
Full Baths 1
Half Baths 1
HOA Y/N false
Year Built 1940
Annual Tax Amount $2,623
Tax Year 2020
Lot Size 1.840 Acres
Acres 1.84
Property Description
A WOW Custom Kitchen just waiting for a new owner to cook in, ample amounts of cabinet space, skylight, center island, wine & plate racks & more! Open to dining area~3 Sliding doors that lead to a massive exterior deck and allow natural light to shine through. 1st flr entertains a "sitting" rm, office with built in book shelves & oversized LR w/bamboo flr ( per owner ) w/brick hearth for potential "wood stove" supplemental heating & a great laundry 1/2 BA. 2nd Flr with full BA & 3Br's offering generous closets. Yard does slope after flat area but is full of woods to explore. Easy & quick access to Rt2, shopping, Movie theatre, schools & more.Property being sold in "AS IN" condition. All Utilities are operational. New Septic to be installed by seller prior to closing certificate of compliance to be provided. Will not Qualify for all financing Exterior needs some TLC. With a little updating this home could build sweet equity! Buyer responsible for exterior & basement debris.
Location
State MA
County Worcester
Zoning res
Direction Rt 68 is Gardner Rd Use GPS
Rooms
Basement Partial, Dirt Floor, Unfinished
Primary Bedroom Level Second
Dining Room Skylight, Ceiling Fan(s), Flooring - Stone/Ceramic Tile, Window(s) - Bay/Bow/Box, Deck - Exterior, Slider
Kitchen Skylight, Cathedral Ceiling(s), Ceiling Fan(s), Flooring - Stone/Ceramic Tile, Dining Area, Pantry, Kitchen Island, Attic Access, Cabinets - Upgraded, Open Floorplan, Remodeled, Slider
Interior
Interior Features Internet Available - Unknown
Heating Baseboard, Oil
Cooling None
Flooring Tile, Vinyl, Carpet, Laminate
Appliance Range, Dishwasher, Refrigerator, Washer, Dryer, Utility Connections for Electric Range, Utility Connections for Electric Dryer
Laundry Closet - Linen, Flooring - Stone/Ceramic Tile, First Floor, Washer Hookup
Exterior
Exterior Feature Rain Gutters, Storage, Garden
Community Features Public Transportation, Shopping, Park, Walk/Jog Trails, Stable(s), Medical Facility, Laundromat, Conservation Area, Highway Access, House of Worship, Public School
Utilities Available for Electric Range, for Electric Dryer, Washer Hookup
Roof Type Shingle
Total Parking Spaces 6
Garage No
Building
Lot Description Wooded, Level, Steep Slope
Foundation Concrete Perimeter, Block, Irregular
Sewer Private Sewer
Water Private
Architectural Style Colonial
Schools
Elementary Schools Center
Middle Schools Quabbin
High Schools Quabbin
Others
Senior Community false
Read Less Info
Want to know what your home might be worth? Contact us for a FREE valuation!

Our team is ready to help you sell your home for the highest possible price ASAP
Bought with Shellie Hammond • Liberty Real Estate




