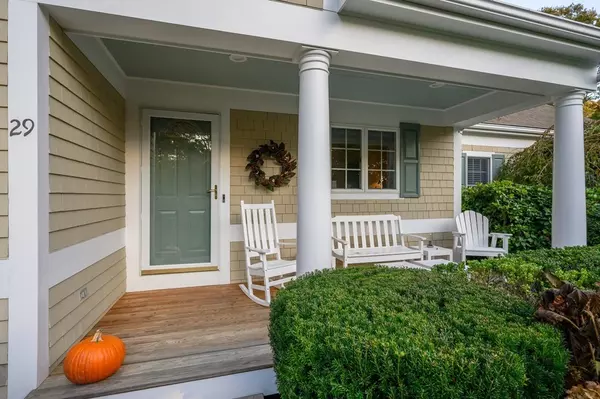For more information regarding the value of a property, please contact us for a free consultation.
Key Details
Sold Price $780,000
Property Type Single Family Home
Sub Type Single Family Residence
Listing Status Sold
Purchase Type For Sale
Square Footage 1,616 sqft
Price per Sqft $482
Subdivision Ballymeade Estates
MLS Listing ID 72752505
Sold Date 01/15/21
Style Ranch
Bedrooms 3
Full Baths 3
HOA Fees $112/ann
HOA Y/N true
Year Built 1995
Annual Tax Amount $4,363
Tax Year 2020
Lot Size 0.940 Acres
Acres 0.94
Property Description
Ballymeade Estates, a private gated community with two top ranked public and private golf courses. Looking for one floor living, look no further! Spectacular ranch style home with room for everyone. Open floor plan designed for entertaining with a fabulous new kitchen that will inspire everyone to cook. Fireplaced living room with adjacent dining create a wonderful gathering place. The private Den/Office is the perfect quite space to get away from it all. Master bedroom suite with luxurious private bath plus another large bedroom and bath. Expecting company, the lower level has been beautifully finished with its own entertainment area, bedroom and full bath that will give everyone their privacy. Whole house generator, central vac, 2 car garage, plus much more.
Location
State MA
County Barnstable
Area Hatchville
Zoning AGAA
Direction Rt 151 to Falmouth Woods Rd, into Ballymeade Estates. Through Gatehouse to 2nd Rt onto Cairn Ridge
Rooms
Family Room Ceiling Fan(s), Flooring - Hardwood
Basement Full, Finished, Walk-Out Access, Garage Access
Primary Bedroom Level Main
Dining Room Flooring - Hardwood
Kitchen Flooring - Hardwood, Countertops - Stone/Granite/Solid, Breakfast Bar / Nook, Cabinets - Upgraded, Open Floorplan
Interior
Interior Features Closet, Open Floorplan, Slider, Den, Wired for Sound
Heating Forced Air, Natural Gas
Cooling Central Air
Flooring Tile, Carpet, Hardwood, Flooring - Wall to Wall Carpet
Fireplaces Number 1
Fireplaces Type Living Room
Appliance Range, Dishwasher, Microwave, Refrigerator, Tank Water Heater, Utility Connections for Gas Range, Utility Connections for Electric Oven
Laundry Flooring - Hardwood, Main Level, First Floor, Washer Hookup
Exterior
Exterior Feature Rain Gutters, Professional Landscaping, Sprinkler System
Garage Spaces 2.0
Fence Fenced/Enclosed
Community Features Public Transportation, Shopping, Pool, Tennis Court(s), Park, Walk/Jog Trails, Golf, Medical Facility, Bike Path, Conservation Area, Highway Access, House of Worship, Marina, Private School, Public School
Utilities Available for Gas Range, for Electric Oven, Washer Hookup, Generator Connection
Waterfront Description Beach Front, Ocean, 1 to 2 Mile To Beach, Beach Ownership(Public)
Roof Type Shingle
Total Parking Spaces 4
Garage Yes
Building
Lot Description Wooded, Gentle Sloping
Foundation Concrete Perimeter
Sewer Inspection Required for Sale
Water Public
Architectural Style Ranch
Schools
Elementary Schools Falmouth
Middle Schools Falmouth
High Schools Falmouth
Others
Senior Community false
Read Less Info
Want to know what your home might be worth? Contact us for a FREE valuation!

Our team is ready to help you sell your home for the highest possible price ASAP
Bought with David A. Levinson • Keller Williams Realty




