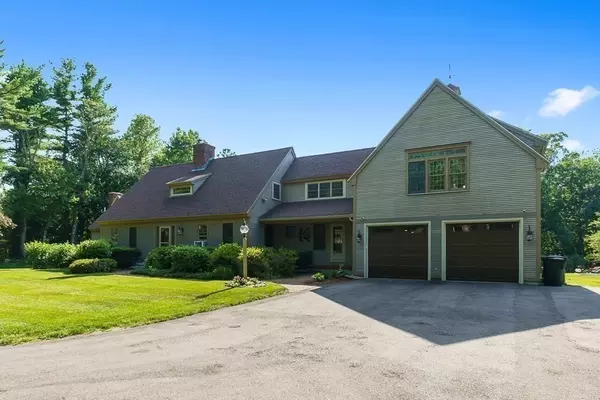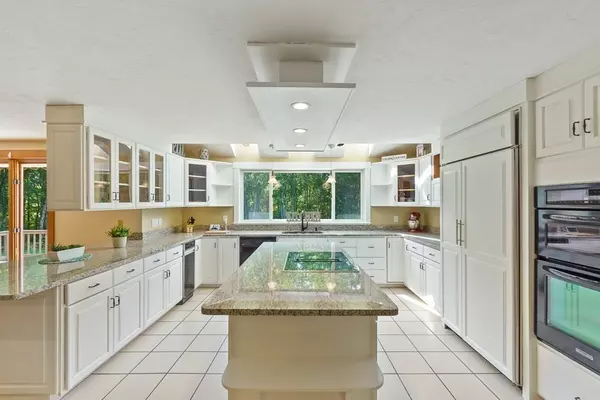For more information regarding the value of a property, please contact us for a free consultation.
Key Details
Sold Price $585,000
Property Type Single Family Home
Sub Type Single Family Residence
Listing Status Sold
Purchase Type For Sale
Square Footage 3,430 sqft
Price per Sqft $170
MLS Listing ID 72702358
Sold Date 01/22/21
Style Cape
Bedrooms 4
Full Baths 2
Half Baths 1
HOA Y/N false
Year Built 1987
Annual Tax Amount $9,403
Tax Year 2020
Lot Size 3.970 Acres
Acres 3.97
Property Description
When driving down the recently paved, over 600 ft -tree-lined driveway, you will find a recently remodeled home that has space and privacy that you are looking for. The impressive- master suite offers a custom- marble shower, marble counter-tops, & high-end cabinets. The master walk-in closet is also custom-designed with ample storage, shelves, & quartz counter-tops, as well as a hidden door that enters the private office which is located above the garage. The office has a separate entrance from the garage, upgraded flooring, and magnificent views of the backyard- A fantastic space to work at home! The 2.5 additional guest baths have also been remodeled along with the 1st-floor laundry room and foyer. Ample cabinet space in kitchen along with new granite counter-tops. Enjoy the warmth and ambiance of the fireplace while sitting in the family room that includes cathedral-wood beamed ceilings, skylights, and window seats. Home gym in basement Welcome Home
Location
State MA
County Worcester
Zoning OR4
Direction Use Google Maps
Rooms
Family Room Skylight, Cathedral Ceiling(s), Ceiling Fan(s), Beamed Ceilings, Flooring - Hardwood, Window(s) - Bay/Bow/Box, Window(s) - Picture, Cable Hookup, Open Floorplan, Lighting - Overhead
Basement Partially Finished, Radon Remediation System, Concrete
Primary Bedroom Level Second
Dining Room Flooring - Hardwood, Window(s) - Picture, Deck - Exterior, Exterior Access, Lighting - Overhead
Kitchen Flooring - Stone/Ceramic Tile, Kitchen Island, Recessed Lighting
Interior
Interior Features Cable Hookup, High Speed Internet Hookup, Lighting - Overhead, Recessed Lighting, Closet - Walk-in, Closet, Closet/Cabinets - Custom Built, Countertops - Stone/Granite/Solid, Dressing Room, Home Office-Separate Entry, Entry Hall, Play Room, Foyer
Heating Baseboard, Oil
Cooling Central Air
Flooring Wood, Tile, Carpet, Hardwood, Flooring - Hardwood, Flooring - Wood
Fireplaces Number 2
Fireplaces Type Dining Room, Family Room
Appliance Oven, Dishwasher, Trash Compactor, Microwave, Countertop Range, Refrigerator, Oil Water Heater, Tank Water Heater, Utility Connections for Electric Range, Utility Connections for Electric Dryer
Laundry Closet/Cabinets - Custom Built, Flooring - Hardwood, Flooring - Wood, Window(s) - Picture, Countertops - Upgraded, Main Level, Electric Dryer Hookup, Recessed Lighting, Remodeled, Washer Hookup, First Floor
Exterior
Exterior Feature Professional Landscaping
Garage Spaces 2.0
Community Features Walk/Jog Trails, Conservation Area
Utilities Available for Electric Range, for Electric Dryer, Washer Hookup
Roof Type Shingle
Total Parking Spaces 10
Garage Yes
Building
Lot Description Wooded
Foundation Concrete Perimeter
Sewer Private Sewer
Water Private
Architectural Style Cape
Others
Senior Community false
Acceptable Financing Contract
Listing Terms Contract
Read Less Info
Want to know what your home might be worth? Contact us for a FREE valuation!

Our team is ready to help you sell your home for the highest possible price ASAP
Bought with Empire Realty Group • Century 21 MetroWest




