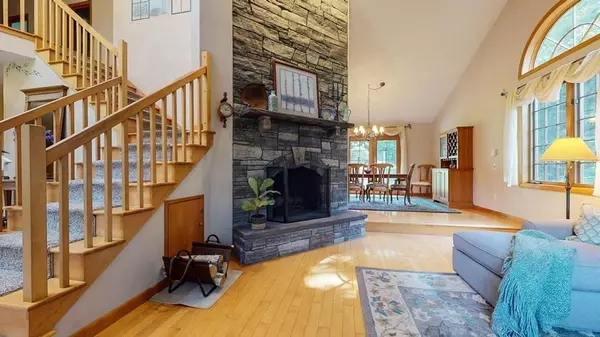For more information regarding the value of a property, please contact us for a free consultation.
Key Details
Sold Price $630,000
Property Type Single Family Home
Sub Type Single Family Residence
Listing Status Sold
Purchase Type For Sale
Square Footage 3,000 sqft
Price per Sqft $210
MLS Listing ID 72717739
Sold Date 12/30/20
Style Contemporary
Bedrooms 4
Full Baths 3
Half Baths 1
HOA Y/N false
Year Built 1993
Annual Tax Amount $8,044
Tax Year 2020
Lot Size 21.600 Acres
Acres 21.6
Property Description
Paxton/Leicester Your private oasis conveniently located just over the Worcester line. This beautiful one owner custom home sits down a winding brick driveway at the end of a private cul de sac. Property inc inground pool with solar cover (pool furniture can stay!), firepit, outdoor shower, shed, generator & stone patio. No need to leave home! Home is 2x6 framing with systems including FHA heat, central air, central vac, and generator. Int features open floor plan, kitchen recently upgraded with granite, stainless, wine fridge, recessed lighting, and crown molding. Huge dining room has wood floors and French doors to patio and sunken living room w/awesome stone FP. Second floor inc laundry with newer washer/dryer, master with professionally finished walk-in closet, palladium window, and bath with stall shower, jacuzzi tub, and radiant heated floors. Part finished lower level offers lots of storage as well as room for the kids to play... or Mantown! All showings by appt
Location
State MA
County Worcester
Zoning SA
Direction Route122 to Alrene to right on Woodland
Rooms
Family Room Flooring - Wall to Wall Carpet
Basement Full, Partially Finished, Interior Entry, Bulkhead, Radon Remediation System, Concrete
Primary Bedroom Level Second
Dining Room Cathedral Ceiling(s), Flooring - Hardwood
Kitchen Flooring - Hardwood, Window(s) - Bay/Bow/Box, Countertops - Upgraded, Kitchen Island, Open Floorplan, Stainless Steel Appliances, Wine Chiller, Lighting - Overhead, Crown Molding
Interior
Interior Features Bathroom - Full, Bathroom - With Shower Stall, Countertops - Upgraded, Slider, Bathroom, Office, Sun Room, Game Room, Foyer, Central Vacuum
Heating Forced Air, Radiant, Oil
Cooling Central Air
Flooring Tile, Vinyl, Carpet, Hardwood, Flooring - Stone/Ceramic Tile, Flooring - Wood, Flooring - Wall to Wall Carpet
Fireplaces Number 1
Fireplaces Type Living Room
Appliance Range, Dishwasher, Microwave, Refrigerator, Washer, Oil Water Heater, Tank Water Heater, Plumbed For Ice Maker, Utility Connections for Electric Range, Utility Connections for Electric Oven, Utility Connections for Electric Dryer
Laundry Bathroom - Full, Flooring - Laminate, Cabinets - Upgraded, Second Floor, Washer Hookup
Exterior
Exterior Feature Rain Gutters, Professional Landscaping, Sprinkler System, Decorative Lighting, Outdoor Shower, Stone Wall
Garage Spaces 2.0
Pool In Ground
Utilities Available for Electric Range, for Electric Oven, for Electric Dryer, Washer Hookup, Icemaker Connection, Generator Connection
Roof Type Shingle
Total Parking Spaces 8
Garage Yes
Private Pool true
Building
Lot Description Wooded, Sloped
Foundation Concrete Perimeter
Sewer Private Sewer
Water Private
Architectural Style Contemporary
Read Less Info
Want to know what your home might be worth? Contact us for a FREE valuation!

Our team is ready to help you sell your home for the highest possible price ASAP
Bought with Sue-Anne Bock • RE/MAX Vision




