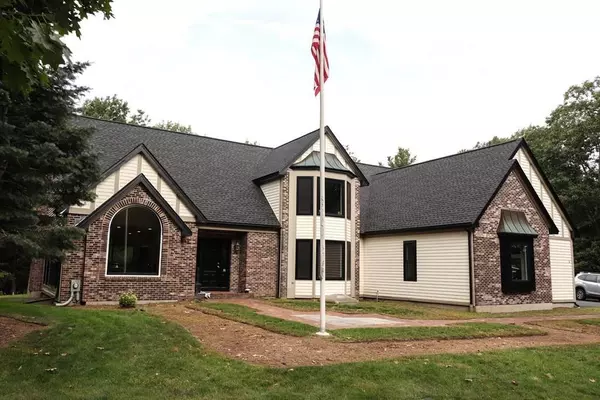For more information regarding the value of a property, please contact us for a free consultation.
Key Details
Sold Price $520,000
Property Type Single Family Home
Sub Type Single Family Residence
Listing Status Sold
Purchase Type For Sale
Square Footage 3,715 sqft
Price per Sqft $139
MLS Listing ID 72714895
Sold Date 12/31/20
Style Contemporary
Bedrooms 5
Full Baths 3
Half Baths 1
Year Built 1988
Annual Tax Amount $10,702
Tax Year 2020
Lot Size 1.380 Acres
Acres 1.38
Property Description
Situated in a highly desirable area of Paxton. Upon arrival you immediately see meticulous landscaping and beautiful stone work as you drive down the 150ft paved driveway. This home has been updated from top to bottom. New Roof, Appliances, HVAC, Electrical, Well System, Water Heater (Restaurant Grade) LED lighting (Entire House), and every Window & Door is ANDERSON. Whether you are looking to upgrade the kitchen to Gas Cooking, more Outdoor Lighting, or even a heated Garage. All that has already been prepped. The seller kept in mind this may be a forever home for a buyer. That being said there are some finishes that need to be completed in some areas of the house. You can finish EXACTLY to your taste. All the major ticket items that come with buying a home this size have already been done. Add your eye for design & make this your dream house. Attached 3 Car Garage + another Detached Garage for storage/tools etc.
Location
State MA
County Worcester
Zoning OR4
Direction Paxton Center - 122 N to 30 Brigham Rd Paxton, MA or GPS 30 Brigham Rd Paxton, MA
Rooms
Basement Full, Finished
Interior
Heating Central, Propane
Cooling Central Air
Flooring Tile, Concrete, Hardwood
Fireplaces Number 1
Appliance Range, Oven, Dishwasher, Disposal, Microwave, Countertop Range, Refrigerator, Freezer, ENERGY STAR Qualified Refrigerator, ENERGY STAR Qualified Dryer, ENERGY STAR Qualified Dishwasher, Propane Water Heater, Utility Connections for Electric Range, Utility Connections for Electric Oven
Exterior
Exterior Feature Rain Gutters, Storage, Professional Landscaping, Decorative Lighting, Garden
Garage Spaces 3.0
Community Features Shopping, Pool, Park, Walk/Jog Trails, Medical Facility, Laundromat, Highway Access, House of Worship, Private School, Public School, University
Utilities Available for Electric Range, for Electric Oven
Roof Type Shingle
Total Parking Spaces 10
Garage Yes
Building
Lot Description Wooded
Foundation Concrete Perimeter
Sewer Private Sewer
Water Private
Architectural Style Contemporary
Schools
Elementary Schools Paxton Center
Middle Schools Paxton Center
High Schools Wrhs
Read Less Info
Want to know what your home might be worth? Contact us for a FREE valuation!

Our team is ready to help you sell your home for the highest possible price ASAP
Bought with Myai Emery-Le • Charlton Realty




