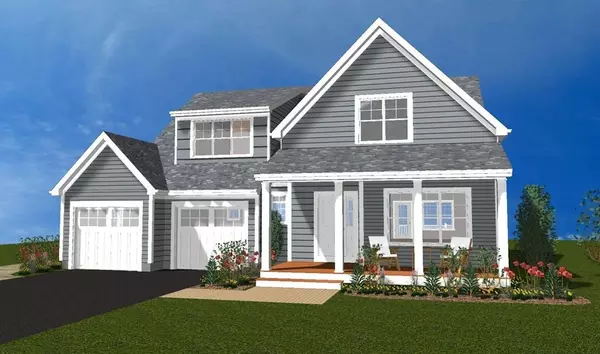For more information regarding the value of a property, please contact us for a free consultation.
Key Details
Sold Price $799,900
Property Type Single Family Home
Sub Type Single Family Residence
Listing Status Sold
Purchase Type For Sale
Square Footage 2,330 sqft
Price per Sqft $343
Subdivision Prince Snow Village
MLS Listing ID 72626481
Sold Date 12/10/20
Style Farmhouse
Bedrooms 3
Full Baths 2
Half Baths 1
HOA Fees $175/mo
HOA Y/N true
Year Built 2020
Annual Tax Amount $10,000
Tax Year 2021
Lot Size 0.340 Acres
Acres 0.34
Property Description
Recently added hardwood throughout the first floor, upgraded appliances, cabinetry, and quartz counter tops, this custom Farmhouse is under construction within The Bay Club, a gated golf and country club community of 625 acres of rolling, forested terrain. This home offers 3 bedrooms, 2.5 baths and 2,330sf of living space, with attached 2-car garage plus golf cart bay. The open floor plan is ideal for a young family or couple looking to down-size. Conveniently located on the first floor are the Master Suite with large tiled bath and walk-in closets, plus eat-in kitchen, dining area and great room. Other design elements include large covered porch, entry foyer, study, laundry and mudroom. The 2nd floor offers 2 bedrooms with shared bath and expansion possibilities. This turn-key home with a walk-out basement and private backyard overlooking conservation land is being offered for $799,900 with completion targeted for November 2020.
Location
State MA
County Plymouth
Zoning RR30
Direction Exit 19A off I-195 to traffic light at Rt 6, take left and Bay Club entry is 400yds on the left.
Rooms
Basement Full, Walk-Out Access, Interior Entry, Sump Pump, Slab, Unfinished
Primary Bedroom Level Main
Dining Room Vaulted Ceiling(s), Flooring - Hardwood, Balcony / Deck, Deck - Exterior, Exterior Access, Open Floorplan
Kitchen Flooring - Hardwood, Dining Area, Pantry, Countertops - Stone/Granite/Solid, Kitchen Island, Breakfast Bar / Nook, High Speed Internet Hookup, Open Floorplan, Stainless Steel Appliances, Gas Stove
Interior
Interior Features Bathroom - Half, Pedestal Sink, Study, Mud Room, 3/4 Bath, Foyer, Center Hall, Internet Available - Broadband, High Speed Internet
Heating Forced Air, Natural Gas, ENERGY STAR Qualified Equipment
Cooling Central Air, Dual
Flooring Tile, Carpet, Hardwood, Flooring - Hardwood, Flooring - Vinyl, Flooring - Wood
Fireplaces Number 1
Fireplaces Type Living Room
Appliance Range, Oven, Dishwasher, Disposal, Microwave, Refrigerator, Range Hood, Electric Water Heater, Water Heater, Plumbed For Ice Maker, Utility Connections for Gas Range, Utility Connections for Electric Oven, Utility Connections for Gas Dryer
Laundry Flooring - Vinyl, Main Level, Electric Dryer Hookup, Washer Hookup, First Floor
Exterior
Garage Spaces 2.0
Community Features Public Transportation, Shopping, Pool, Tennis Court(s), Park, Walk/Jog Trails, Stable(s), Golf, Medical Facility, Laundromat, Bike Path, Conservation Area, Highway Access, House of Worship, Marina, Private School, Public School, University
Utilities Available for Gas Range, for Electric Oven, for Gas Dryer, Washer Hookup, Icemaker Connection
Waterfront Description Beach Front, Harbor, 3/10 to 1/2 Mile To Beach, Beach Ownership(Public)
View Y/N Yes
View Scenic View(s)
Roof Type Shingle
Total Parking Spaces 2
Garage Yes
Building
Lot Description Cleared, Sloped
Foundation Concrete Perimeter, Irregular
Sewer Public Sewer
Water Public
Schools
Elementary Schools Center School
Middle Schools Old Hammondtown
High Schools Old Rochester
Others
Senior Community false
Acceptable Financing Delayed Occupancy
Listing Terms Delayed Occupancy
Read Less Info
Want to know what your home might be worth? Contact us for a FREE valuation!

Our team is ready to help you sell your home for the highest possible price ASAP
Bought with David Andrews • Bay Club Real Estate Holdings, LLC




