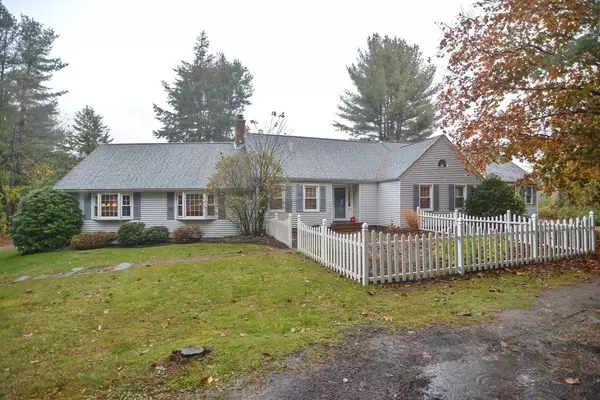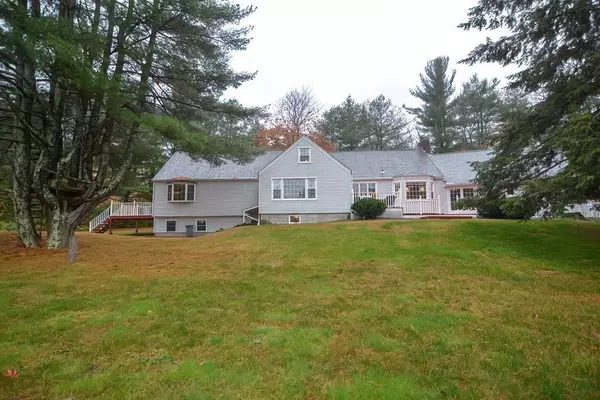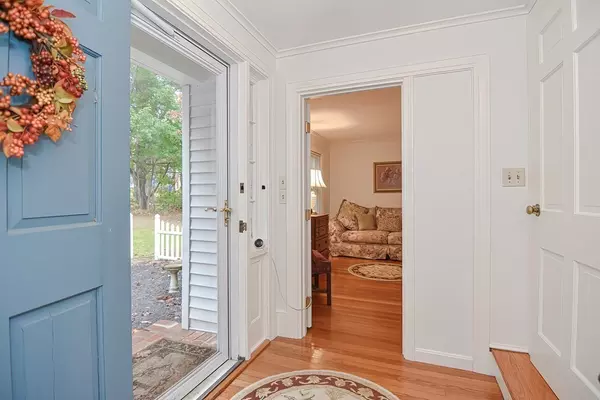For more information regarding the value of a property, please contact us for a free consultation.
Key Details
Sold Price $510,000
Property Type Single Family Home
Sub Type Single Family Residence
Listing Status Sold
Purchase Type For Sale
Square Footage 2,596 sqft
Price per Sqft $196
MLS Listing ID 72752186
Sold Date 12/21/20
Style Cape, Contemporary
Bedrooms 4
Full Baths 4
Year Built 1949
Annual Tax Amount $7,413
Tax Year 2020
Lot Size 1.030 Acres
Acres 1.03
Property Description
Set off the road for privacy on a picturesque acre lot is this well maintained contemporary cape style home with quite a versatile floor plan. This home has room to grow plus flexible space for a home business, extended family or guests! With 4/5 beds and 4 full baths including updated in-law / guest suite with separate entrance as well as a finished lower level, this may be the perfect home for you. Exclusively residential, the quiet neighborhood and picture perfect setting will welcome you upon your entrance. There is also a very large detached 2 car garage with workshop providing additional space for hobbyist or car enthusiast! You will not find quite another home like this one! Many updates and improvements please see specification documents and floor plan attached to listing. Walk up attic provides fantastic storage space plus expansion potential if needed. Home has wonderful natural light in a peaceful setting yet close to major routes for ease of commuting. A must see home!
Location
State MA
County Worcester
Zoning res
Direction Goodale St to Malden St
Rooms
Family Room Ceiling Fan(s), Vaulted Ceiling(s), Flooring - Hardwood, Window(s) - Bay/Bow/Box, Deck - Exterior, Exterior Access, Open Floorplan
Basement Full, Partially Finished, Walk-Out Access, Interior Entry, Sump Pump, Concrete
Primary Bedroom Level First
Dining Room Flooring - Hardwood, Window(s) - Bay/Bow/Box
Kitchen Flooring - Stone/Ceramic Tile, Dining Area, Balcony / Deck, Countertops - Stone/Granite/Solid, Breakfast Bar / Nook, Exterior Access
Interior
Interior Features Bathroom - Full, Dining Area, Den, Accessory Apt.
Heating Forced Air, Electric Baseboard, Oil, Propane
Cooling Other
Flooring Wood, Tile, Vinyl, Carpet, Flooring - Wall to Wall Carpet, Flooring - Stone/Ceramic Tile, Flooring - Laminate
Fireplaces Number 1
Fireplaces Type Family Room
Appliance Range, Dishwasher, Microwave, Refrigerator, Electric Water Heater, Tank Water Heater, Utility Connections for Electric Range, Utility Connections for Electric Dryer
Laundry Dryer Hookup - Electric, Washer Hookup, Closet/Cabinets - Custom Built, Flooring - Stone/Ceramic Tile, In Basement
Exterior
Exterior Feature Rain Gutters, Garden
Garage Spaces 2.0
Community Features Shopping, Park, Walk/Jog Trails, Highway Access, House of Worship, Public School
Utilities Available for Electric Range, for Electric Dryer, Washer Hookup
Roof Type Shingle
Total Parking Spaces 5
Garage Yes
Building
Lot Description Wooded
Foundation Concrete Perimeter
Sewer Private Sewer
Water Public
Architectural Style Cape, Contemporary
Others
Senior Community false
Acceptable Financing Contract
Listing Terms Contract
Read Less Info
Want to know what your home might be worth? Contact us for a FREE valuation!

Our team is ready to help you sell your home for the highest possible price ASAP
Bought with Vitello Real Estate Associates • Rickman Realty, Inc.




