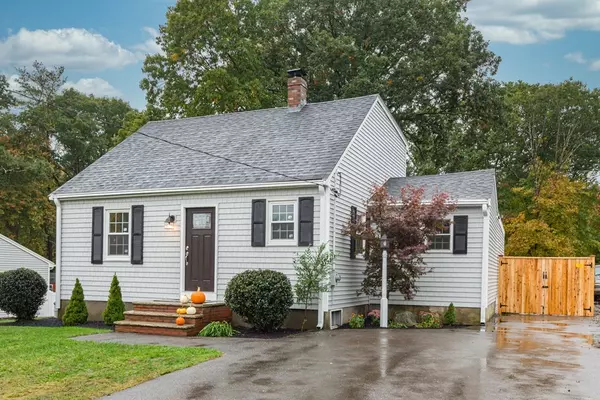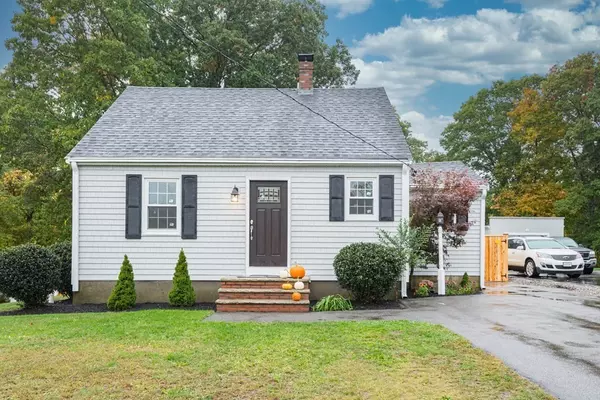For more information regarding the value of a property, please contact us for a free consultation.
Key Details
Sold Price $415,000
Property Type Single Family Home
Sub Type Single Family Residence
Listing Status Sold
Purchase Type For Sale
Square Footage 1,450 sqft
Price per Sqft $286
MLS Listing ID 72743471
Sold Date 12/22/20
Style Cape
Bedrooms 3
Full Baths 2
HOA Y/N false
Year Built 1955
Annual Tax Amount $4,440
Tax Year 2020
Lot Size 0.290 Acres
Acres 0.29
Property Description
PRICE ENHANCEMENT!! NEW, NEW, NEW!! This beautiful fully renovated cozy Cape house is loaded with many modern updates! Exterior updates include a brand new roof, new vinyl siding, new windows and doors. Escape to the large backyard that has been completely fenced in with a wood fence and has plenty of room for entertaining family, friends and new neighbors. Interior updates include a brand new kitchen with quartz countertops, kitchen tile backsplash, new energy efficient stainless steel appliances, new wood floors and light fixtures throughout the entire house, and new tile floors in bathrooms. This home also has a brand new oil tank, hot water heater, boiler, brand new central air and MANY more updates. Master bedroom features a HUGE walk-in closet with window, perfect bonus space which could serve as a home office or remote learning area. Septic system has passed Title V.
Location
State MA
County Plymouth
Zoning 100
Direction West Union to Thayer
Rooms
Family Room Ceiling Fan(s), Flooring - Wood, Remodeled
Basement Full, Bulkhead
Primary Bedroom Level Second
Kitchen Flooring - Wood, Countertops - Stone/Granite/Solid, Exterior Access, Remodeled, Stainless Steel Appliances
Interior
Heating Forced Air, Oil
Cooling Central Air
Flooring Wood
Appliance ENERGY STAR Qualified Refrigerator, ENERGY STAR Qualified Dryer, ENERGY STAR Qualified Dishwasher, ENERGY STAR Qualified Washer, Range - ENERGY STAR, Electric Water Heater, Utility Connections for Electric Range, Utility Connections for Electric Oven, Utility Connections for Electric Dryer
Laundry In Basement, Washer Hookup
Exterior
Exterior Feature Rain Gutters
Fence Fenced/Enclosed, Fenced
Utilities Available for Electric Range, for Electric Oven, for Electric Dryer, Washer Hookup
Roof Type Shingle
Total Parking Spaces 4
Garage No
Building
Lot Description Level
Foundation Concrete Perimeter
Sewer Private Sewer
Water Public
Architectural Style Cape
Schools
Elementary Schools Central School
Middle Schools Gordon Mitchell
High Schools Ebhs
Others
Senior Community false
Acceptable Financing Contract
Listing Terms Contract
Read Less Info
Want to know what your home might be worth? Contact us for a FREE valuation!

Our team is ready to help you sell your home for the highest possible price ASAP
Bought with Andy Saviolakis • RE/MAX Real Estate Center




