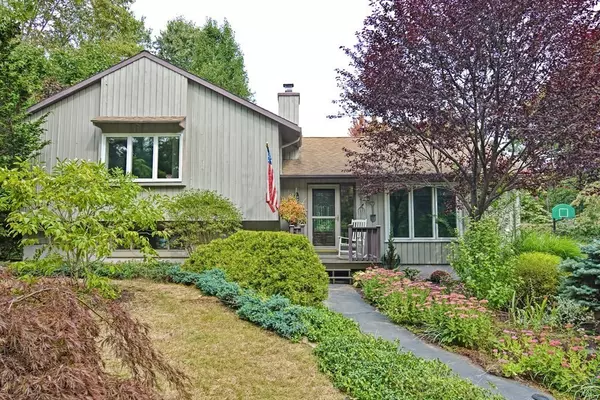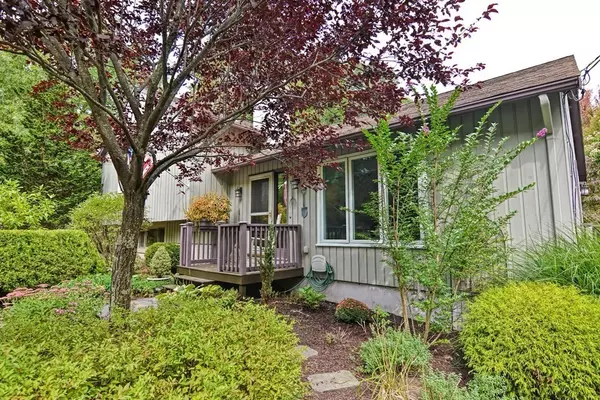For more information regarding the value of a property, please contact us for a free consultation.
Key Details
Sold Price $410,000
Property Type Single Family Home
Sub Type Single Family Residence
Listing Status Sold
Purchase Type For Sale
Square Footage 1,680 sqft
Price per Sqft $244
Subdivision Stafford/Fairwood Dr
MLS Listing ID 72735358
Sold Date 12/07/20
Bedrooms 3
Full Baths 1
Half Baths 1
HOA Y/N false
Year Built 1985
Annual Tax Amount $3,772
Tax Year 2019
Lot Size 0.740 Acres
Acres 0.74
Property Description
Nestled among the trees on 3/4 of an acre this property is an outdoor Gardeners Delight! Perennial gardens and flowering bushes and trees thru-out this beautifully landscaped property. Updated Deck with Screened Gazebo. This lovingly cared for home has 3 finished levels plus an unfinished basement for storage. Easy access to Rt 24 for commuting. Casino and shopping nearby. Don't miss this one! *********OPEN SUNDAY 10/4 FROM 12-2--(COVID RESTRICTIONS APPLY)
Location
State RI
County Newport
Zoning R60
Direction RT 24 TO STAFFORD RD TO FAIRWOOD DR TO CAPTAINS CIRCLE
Rooms
Family Room Flooring - Stone/Ceramic Tile
Basement Full, Partially Finished, Bulkhead, Sump Pump, Concrete
Primary Bedroom Level Second
Dining Room Ceiling Fan(s), Flooring - Stone/Ceramic Tile
Kitchen Flooring - Stone/Ceramic Tile, Country Kitchen
Interior
Interior Features Home Office, Internet Available - Unknown
Heating Baseboard, Oil, Propane
Cooling Wall Unit(s)
Flooring Wood, Tile, Vinyl, Carpet, Hardwood
Fireplaces Number 1
Appliance Range, Dishwasher, Refrigerator, Washer, Dryer, Oil Water Heater, Tank Water Heater, Utility Connections for Electric Range, Utility Connections for Electric Oven, Utility Connections for Electric Dryer
Laundry Third Floor, Washer Hookup
Exterior
Exterior Feature Rain Gutters, Storage, Stone Wall
Community Features Shopping, Park, Stable(s), Medical Facility, Conservation Area, Highway Access, House of Worship, Marina, Public School
Utilities Available for Electric Range, for Electric Oven, for Electric Dryer, Washer Hookup
Roof Type Shingle
Total Parking Spaces 4
Garage No
Building
Lot Description Wooded
Foundation Concrete Perimeter
Sewer Private Sewer
Water Private
Schools
Middle Schools Tiverton Middle
High Schools Tiverton High
Others
Senior Community false
Read Less Info
Want to know what your home might be worth? Contact us for a FREE valuation!

Our team is ready to help you sell your home for the highest possible price ASAP
Bought with The Pereira Group • Keller Williams South Watuppa




