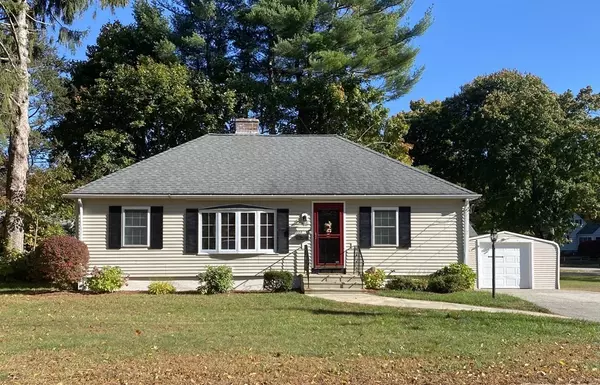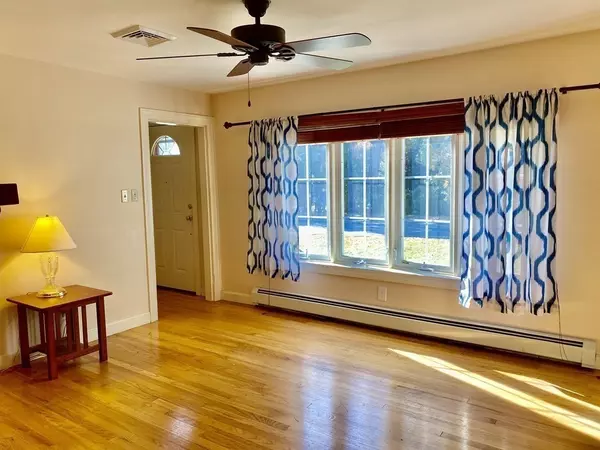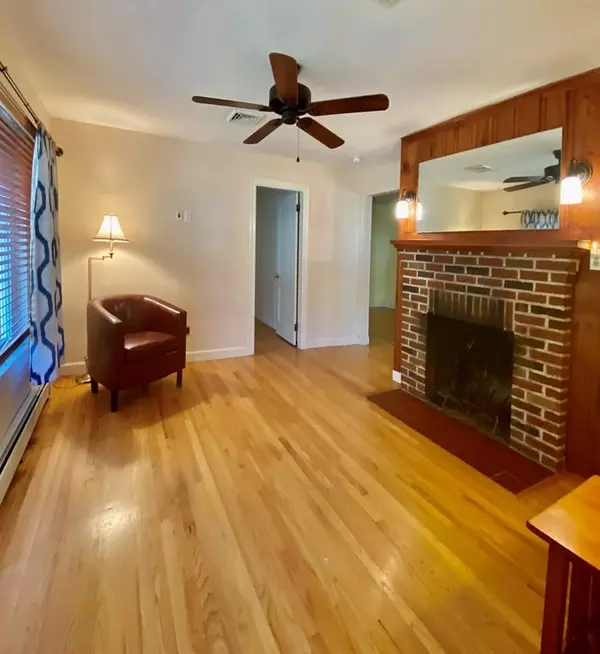For more information regarding the value of a property, please contact us for a free consultation.
Key Details
Sold Price $315,000
Property Type Single Family Home
Sub Type Single Family Residence
Listing Status Sold
Purchase Type For Sale
Square Footage 1,125 sqft
Price per Sqft $280
MLS Listing ID 72746661
Sold Date 12/09/20
Style Ranch
Bedrooms 2
Full Baths 2
HOA Y/N false
Year Built 1960
Annual Tax Amount $4,569
Tax Year 2020
Lot Size 0.300 Acres
Acres 0.3
Property Description
Just what you've been waiting for - an updated ranch home w/ 1 car garage located on a flat, corner lot in WB!. This home boasts many updates including Central Air, gas heat, vinyl siding, vinyl replacement windows, updated kitchen & baths, Buderus boiler, young water heater, etc. The young family rm addition gives this home multiple options to meet your family's needs with a double closet, interior french door & an exterior entrance makes it ideal for home office, guest rm, dining rm or famiy rm. Need 1 level living? This home has laundry rm, family rm/sunroom, 2 bedrooms & kitchen all w/ hardwood flrs on one level. Also has a spacious basement w/ cedar closet & full bath. Outside boasts a corner lot w/ a large open side yard & a fenced in back yard. The area has many ways to enjoy nature including golf, hiking & biking the rail trail, & mins to Mt Wachusett, also mins to shopping, dining & major routes 190, Rt12, 290 &140. Showings start @OH Sat 10/24. RingDoorbell A/V front door.
Location
State MA
County Worcester
Zoning Res
Direction 190 Ex-4, Right on Rt-12 to Left on Tyson Rd to Left on Maple St.
Rooms
Family Room Ceiling Fan(s), Flooring - Hardwood, French Doors, Deck - Exterior, Exterior Access
Basement Full
Primary Bedroom Level First
Kitchen Flooring - Hardwood, Dining Area, Countertops - Upgraded, Open Floorplan, Recessed Lighting, Remodeled
Interior
Heating Baseboard, Natural Gas
Cooling Central Air
Flooring Hardwood
Fireplaces Number 1
Fireplaces Type Living Room
Appliance Range, Dishwasher, Microwave, Refrigerator, Washer, Dryer, Gas Water Heater, Tank Water Heater, Utility Connections for Electric Range, Utility Connections for Electric Oven
Laundry Flooring - Hardwood, Main Level, First Floor, Washer Hookup
Exterior
Exterior Feature Rain Gutters, Storage
Garage Spaces 1.0
Fence Fenced/Enclosed
Community Features Public Transportation, Shopping, Tennis Court(s), Golf, Laundromat, Bike Path, Highway Access, House of Worship, Public School
Utilities Available for Electric Range, for Electric Oven, Washer Hookup
Roof Type Shingle
Total Parking Spaces 5
Garage Yes
Building
Lot Description Corner Lot, Level
Foundation Block
Sewer Public Sewer
Water Public
Architectural Style Ranch
Schools
Elementary Schools Major Edwards
Middle Schools West Boylston
High Schools West Boylston
Others
Senior Community false
Acceptable Financing Contract
Listing Terms Contract
Read Less Info
Want to know what your home might be worth? Contact us for a FREE valuation!

Our team is ready to help you sell your home for the highest possible price ASAP
Bought with Michalann Cosme • Atlantic Coast Homes,Inc




