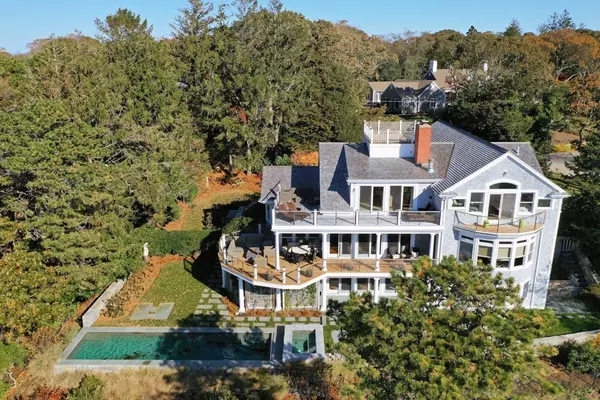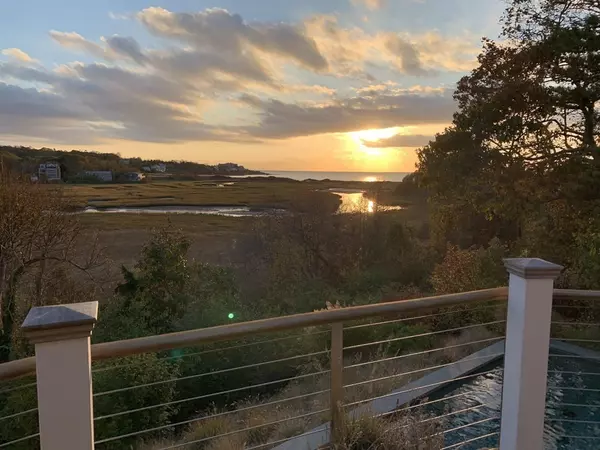For more information regarding the value of a property, please contact us for a free consultation.
Key Details
Sold Price $4,050,000
Property Type Single Family Home
Sub Type Single Family Residence
Listing Status Sold
Purchase Type For Sale
Square Footage 4,500 sqft
Price per Sqft $900
Subdivision Saconesset Hills
MLS Listing ID 72753624
Sold Date 12/16/20
Style Shingle
Bedrooms 4
Full Baths 4
Half Baths 1
HOA Fees $83/ann
HOA Y/N true
Year Built 2003
Annual Tax Amount $16,697
Tax Year 2020
Lot Size 0.660 Acres
Acres 0.66
Property Description
Luxurious shingle style home with panoramic views across Buzzards Bay available fully furnished for immediate occupancy & just steps away from the sandy association beach & Shining Sea bike path. Beautifully landscaped site with its own heated salt water pool & spa. Built to the highest level of quality with approximately 4500 sq ft of living space. Exquisitely furnished & carefully decorated & embellished by the finest materials including gleaming cherry and maple flooring, fine woodwork & moldings, built in cabinetry, marble & stone counters & surrounds, sonos sound system, quality fixtures, upscale appliances, & walls of special windows and glass doors, accented by artistic glass clerestory windows and unique lighting fixtures. lst & 2nd floor master suites with lavish Carrara marble baths, Lower level executive office with its own full bath laundry, sauna & patio. Great room, gourmet kitchen and dining area open to the wrap around decks & screened porch.
Location
State MA
County Barnstable
Area Saconnesset
Zoning RB
Direction Rte 28A to end to Palmer Ave to Saconesset Hills. On the right near the end of Saconesset Road
Rooms
Family Room Walk-In Closet(s), Flooring - Hardwood, Balcony - Interior, Cable Hookup, Deck - Exterior, Open Floorplan, Slider, Crown Molding
Basement Full, Finished, Walk-Out Access, Interior Entry
Primary Bedroom Level Second
Dining Room Cathedral Ceiling(s), Flooring - Hardwood, Window(s) - Bay/Bow/Box, French Doors, Slider
Kitchen Flooring - Hardwood, Dining Area, Countertops - Stone/Granite/Solid, Kitchen Island, Recessed Lighting, Stainless Steel Appliances, Lighting - Pendant, Crown Molding
Interior
Interior Features Cabinets - Upgraded, Slider, Bathroom - Full, Closet, Game Room, Media Room, Home Office, Central Vacuum, Sauna/Steam/Hot Tub, Wet Bar, Internet Available - DSL
Heating Forced Air, Baseboard, Natural Gas
Cooling Central Air
Flooring Tile, Marble, Hardwood, Flooring - Hardwood, Flooring - Wood
Fireplaces Number 2
Fireplaces Type Living Room, Master Bedroom
Appliance Range, Dishwasher, Microwave, Refrigerator, Washer, Dryer, Water Treatment, Gas Water Heater, Tank Water Heater, Utility Connections for Gas Range, Utility Connections for Electric Oven
Laundry Laundry Closet, Flooring - Hardwood, Countertops - Upgraded, Cabinets - Upgraded, First Floor, Washer Hookup
Exterior
Exterior Feature Balcony, Professional Landscaping, Sprinkler System, Decorative Lighting, Garden, Outdoor Shower, Stone Wall
Garage Spaces 2.0
Fence Fenced
Pool Pool - Inground Heated
Community Features Shopping, Tennis Court(s), Walk/Jog Trails, Golf, Medical Facility, Bike Path, Conservation Area, Highway Access, House of Worship, Private School, Public School
Utilities Available for Gas Range, for Electric Oven, Washer Hookup
Waterfront Description Waterfront, Beach Front, Marsh, Bay, Ocean, Walk to, 1/10 to 3/10 To Beach, Beach Ownership(Private,Association)
View Y/N Yes
View Scenic View(s)
Roof Type Wood
Total Parking Spaces 6
Garage Yes
Private Pool true
Building
Lot Description Wooded, Cleared, Gentle Sloping, Level, Marsh
Foundation Concrete Perimeter
Sewer Inspection Required for Sale, Private Sewer
Water Public
Others
Senior Community false
Read Less Info
Want to know what your home might be worth? Contact us for a FREE valuation!

Our team is ready to help you sell your home for the highest possible price ASAP
Bought with Lynn O'Neill • Robert Paul Properties, Inc.




