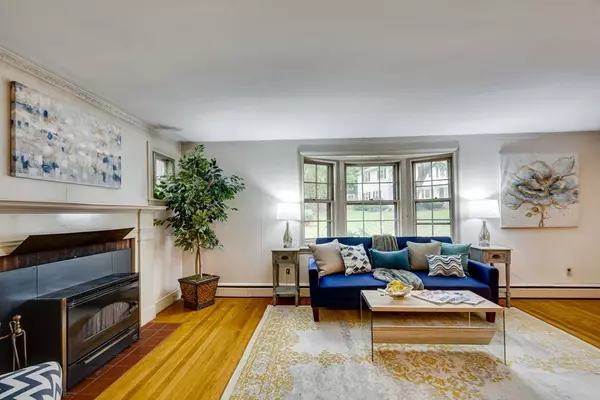For more information regarding the value of a property, please contact us for a free consultation.
Key Details
Sold Price $1,050,000
Property Type Single Family Home
Sub Type Single Family Residence
Listing Status Sold
Purchase Type For Sale
Square Footage 2,217 sqft
Price per Sqft $473
Subdivision East Hill
MLS Listing ID 72739766
Sold Date 11/24/20
Style Colonial, Garrison
Bedrooms 6
Full Baths 2
Half Baths 1
HOA Y/N false
Year Built 1952
Annual Tax Amount $11,279
Tax Year 2020
Lot Size 0.260 Acres
Acres 0.26
Property Description
Abutting the Middlesex Fells Reservation in the ever popular East Hill neighborhood, this well-loved home is ready for its next owner for the first time in nearly 65 years. Upon entering the front door, a spacious foyer leads to an oversized living room with a large bay window and wood burning fireplace. The adjacent dining room provides access to the back deck, perfect for taking in the changing leaves and enjoying the privacy of the secluded yard. Wooded views continue into the eat-in kitchen with ample pantry space and access to the two-car garage. A well-positioned half-bath completes the first floor. The second floor, featuring six bedrooms and two full baths, was home to five children during its history and offers plenty of room for a gracious master suite. Bring your ideas and an eye for design to create your dream home in an unbeatable location!
Location
State MA
County Middlesex
Zoning RDB
Direction Willowdale Rd to Clearwater Rd or Town Way to Clearwater Rd.
Rooms
Basement Partial, Interior Entry, Concrete, Unfinished
Primary Bedroom Level Second
Dining Room Closet/Cabinets - Custom Built, Flooring - Hardwood, Exterior Access, Slider
Kitchen Bathroom - Half, Closet/Cabinets - Custom Built, Flooring - Vinyl, Dining Area, Pantry
Interior
Interior Features Closet, Bedroom, Foyer
Heating Baseboard, Oil
Cooling None
Flooring Wood, Tile, Flooring - Hardwood
Fireplaces Number 1
Fireplaces Type Living Room
Appliance Range, Refrigerator, Washer, Dryer, Oil Water Heater, Tank Water Heaterless, Utility Connections for Electric Range, Utility Connections for Electric Oven, Utility Connections for Electric Dryer
Laundry In Basement
Exterior
Garage Spaces 2.0
Community Features Public Transportation, Shopping, Walk/Jog Trails, Medical Facility, Conservation Area, Public School, T-Station
Utilities Available for Electric Range, for Electric Oven, for Electric Dryer
Roof Type Shingle
Total Parking Spaces 2
Garage Yes
Building
Lot Description Wooded
Foundation Concrete Perimeter
Sewer Public Sewer
Water Public
Schools
Elementary Schools Lincoln
Middle Schools Mccall
High Schools Whs
Others
Senior Community false
Read Less Info
Want to know what your home might be worth? Contact us for a FREE valuation!

Our team is ready to help you sell your home for the highest possible price ASAP
Bought with Ides Figueiredo • Barrett Sotheby's International Realty




