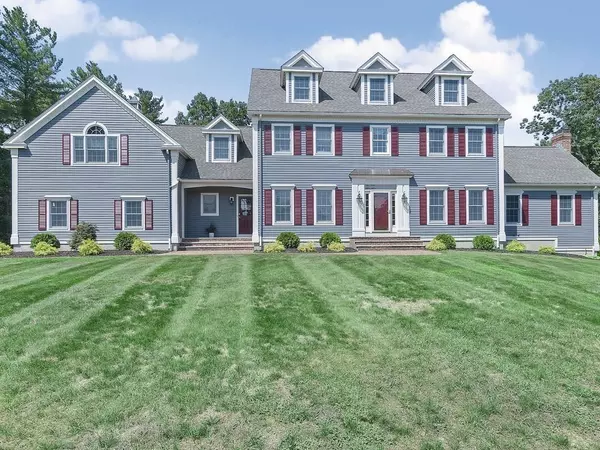For more information regarding the value of a property, please contact us for a free consultation.
Key Details
Sold Price $1,200,000
Property Type Single Family Home
Sub Type Single Family Residence
Listing Status Sold
Purchase Type For Sale
Square Footage 6,300 sqft
Price per Sqft $190
MLS Listing ID 72711730
Sold Date 11/13/20
Style Colonial
Bedrooms 5
Full Baths 3
Half Baths 1
Year Built 1999
Annual Tax Amount $15,852
Tax Year 2020
Lot Size 7.100 Acres
Acres 7.1
Property Description
Welcome to 107 Mill Street. This stately 5 bedroom colonial sits on 7.1 acres abutting Boxford State Forest. A renovated expansive kitchen with island that seats 6, new professional appliances, open floor plan that extends to breakfast nook, dining and family room, home office with a view, owners suite with attached workout room. 3 additional bedrooms on second level. 3rd floor game room and wet bar for some indoor fun and games. Lower level has separate garage entrance for teen suite or extended family. This property lives like a full time resort for all seasonal activities. Regulation size tennis court, in ground pool, barn converted to additional 2 car garage for all the extra toys. This property has private trail entrance to over 1000 acres of recreational land, minutes away to Ipswich River. All this 20 miles north of Boston. Schedule your private showing today.
Location
State MA
County Essex
Zoning RA
Direction 95- Exit 51- East St- Peabody St- Mill St
Rooms
Family Room Cathedral Ceiling(s), Ceiling Fan(s), Flooring - Wood, Balcony / Deck, Deck - Exterior
Basement Full, Finished, Walk-Out Access, Interior Entry, Garage Access, Radon Remediation System
Primary Bedroom Level Second
Dining Room Flooring - Wood, Wainscoting
Kitchen Balcony / Deck, Balcony - Exterior, Countertops - Stone/Granite/Solid, Open Floorplan, Stainless Steel Appliances, Wine Chiller, Lighting - Pendant, Archway
Interior
Interior Features Exercise Room, Home Office, Game Room, Bonus Room, Central Vacuum, Wired for Sound
Heating Oil
Cooling Central Air
Flooring Wood, Tile, Carpet
Fireplaces Number 1
Appliance Oven, Dishwasher, Microwave, Countertop Range, Refrigerator, Freezer, Water Treatment, Wine Refrigerator, Utility Connections for Electric Range
Laundry Second Floor
Exterior
Exterior Feature Tennis Court(s), Rain Gutters, Storage, Professional Landscaping, Decorative Lighting, Horses Permitted, Stone Wall
Garage Spaces 5.0
Fence Fenced
Pool In Ground
Community Features Public Transportation, Shopping, Pool, Tennis Court(s), Park, Walk/Jog Trails, Stable(s), Golf, Medical Facility, Laundromat, Bike Path, Conservation Area, Highway Access, House of Worship, Private School, Public School, University
Utilities Available for Electric Range
Waterfront Description Waterfront, Beach Front, Pond, River, 3/10 to 1/2 Mile To Beach, Beach Ownership(Public)
View Y/N Yes
View Scenic View(s)
Roof Type Shingle
Total Parking Spaces 10
Garage Yes
Private Pool true
Building
Lot Description Wooded, Gentle Sloping
Foundation Concrete Perimeter
Sewer Inspection Required for Sale
Water Private
Architectural Style Colonial
Others
Senior Community false
Read Less Info
Want to know what your home might be worth? Contact us for a FREE valuation!

Our team is ready to help you sell your home for the highest possible price ASAP
Bought with Jackie Pitts • Coldwell Banker Realty - Andover




