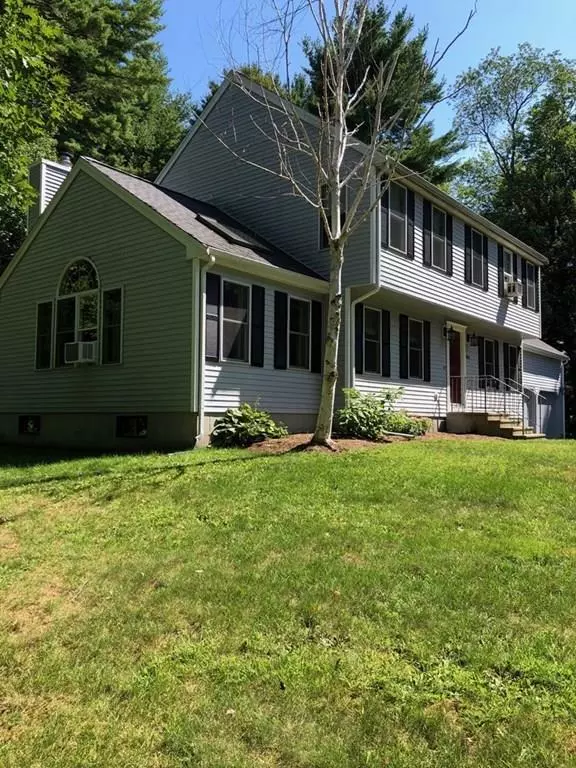For more information regarding the value of a property, please contact us for a free consultation.
Key Details
Sold Price $391,000
Property Type Single Family Home
Sub Type Single Family Residence
Listing Status Sold
Purchase Type For Sale
Square Footage 2,100 sqft
Price per Sqft $186
MLS Listing ID 72723379
Sold Date 10/28/20
Style Colonial
Bedrooms 3
Full Baths 2
Half Baths 1
Year Built 1997
Annual Tax Amount $6,744
Tax Year 2020
Lot Size 2.150 Acres
Acres 2.15
Property Description
This well maintained Colonial home has so much to offer! Situated on 2 acres, this home has plenty of privacy to enjoy the outdoors or relax and barbecue on your attached deck. As you enter the home, you are greeted with natural light and you will find a spacious family room with a fireplace to enjoy. The openness flow to the large kitchen makes it so convenient for entertainment to access all your stainless steel appliances. You can sit at the granite top breakfast island or open the sliders to your outdoor deck. Recently refinished hardwood floors on first floor. Dining and living room offer the additional room for entertaining. The 2nd floor offers a large master bedroom with a full bath and large walk in closet. There are two additional bedrooms on the 2nd floor and significant closet space for storage. The finished lower level allows for additional entertainment space or an office area. Large 2 car garage with storage and large driveway for additional parking. A Must See Home!
Location
State MA
County Worcester
Zoning R40
Direction Bailey Street to Marshall Street. Past Kettlebrook Golf Club and home is on the right side.
Rooms
Family Room Skylight, Cathedral Ceiling(s), Ceiling Fan(s), Flooring - Hardwood, Window(s) - Picture, Cable Hookup
Basement Full, Finished, Bulkhead, Radon Remediation System
Primary Bedroom Level Second
Dining Room Flooring - Hardwood, Chair Rail
Kitchen Bathroom - Half, Flooring - Hardwood, Dining Area, Countertops - Stone/Granite/Solid, Kitchen Island, Deck - Exterior, Exterior Access, Recessed Lighting, Slider, Stainless Steel Appliances
Interior
Interior Features Cable Hookup, Open Floorplan, Recessed Lighting, Bonus Room, Office
Heating Baseboard, Oil, Electric
Cooling Window Unit(s)
Flooring Tile, Carpet, Hardwood, Wood Laminate, Flooring - Wall to Wall Carpet
Fireplaces Number 1
Fireplaces Type Family Room
Appliance Range, Dishwasher, Microwave, Refrigerator, Washer, Dryer, Tank Water Heaterless, Utility Connections for Electric Dryer
Laundry Washer Hookup
Exterior
Exterior Feature Rain Gutters
Garage Spaces 2.0
Community Features Shopping, Walk/Jog Trails, Stable(s), Golf, Bike Path, Conservation Area, Public School
Utilities Available for Electric Dryer, Washer Hookup
Roof Type Shingle
Total Parking Spaces 6
Garage Yes
Building
Lot Description Wooded, Easements, Gentle Sloping
Foundation Concrete Perimeter
Sewer Private Sewer
Water Private
Architectural Style Colonial
Schools
Elementary Schools Paxton Center
Middle Schools Paxton School
High Schools Wachusett
Read Less Info
Want to know what your home might be worth? Contact us for a FREE valuation!

Our team is ready to help you sell your home for the highest possible price ASAP
Bought with Judith Dow • Coldwell Banker Realty - Worcester




