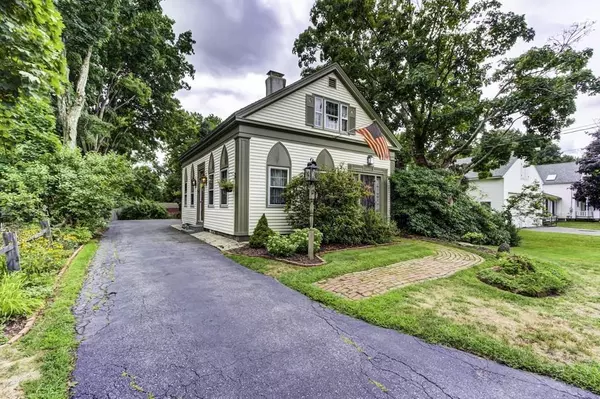For more information regarding the value of a property, please contact us for a free consultation.
Key Details
Sold Price $500,000
Property Type Single Family Home
Sub Type Single Family Residence
Listing Status Sold
Purchase Type For Sale
Square Footage 1,825 sqft
Price per Sqft $273
MLS Listing ID 72720663
Sold Date 11/02/20
Style Colonial
Bedrooms 3
Full Baths 2
Year Built 1846
Annual Tax Amount $5,086
Tax Year 2020
Lot Size 0.370 Acres
Acres 0.37
Property Description
A Sturbridge Village home right in the heart of Upton! This is a special house that exudes character and charm inside & out. Fully redone while keeping the historical New England feel. Gorgeous, wide pine floors keep the warmth and history alive, as well as the sweetest details of trim, woodwork and style that you don't find anymore. Downstairs bath has counters made from reclaimed red oak from rafters out of a historical New England church. Kitchen is updated with granite counters and beautiful maple cabinets. Surround sound is an added bonus throughout the house. First floor has an office with a separate entrance that could be used as a 4th bedroom. Step outside and sit under the pergola that is adorned with lush wisteria, decorative lighting and a ceiling fan. From here, jump right into the hot tub with views of a beautiful garden area. The back yard is private and perfect for entertaining, gardening or relaxing. You'll feel like you left 2020 being here!
Location
State MA
County Worcester
Zoning 1
Direction Route 140 to Pleasant Street
Rooms
Family Room Flooring - Hardwood
Basement Partial
Primary Bedroom Level Second
Dining Room Chair Rail, Lighting - Pendant
Kitchen Flooring - Hardwood, Dining Area, Countertops - Stone/Granite/Solid, Kitchen Island, Country Kitchen, Recessed Lighting, Wine Chiller, Lighting - Overhead
Interior
Interior Features Closet, Chair Rail, Recessed Lighting, Breezeway, Sitting Room, Media Room, Home Office-Separate Entry, Wired for Sound
Heating Baseboard, Natural Gas, Fireplace(s)
Cooling Window Unit(s), Ductless
Flooring Pine, Flooring - Wall to Wall Carpet
Fireplaces Number 2
Fireplaces Type Family Room
Appliance Range, Dishwasher, Refrigerator, Washer, Dryer, Wine Refrigerator, Electric Water Heater, Utility Connections for Electric Range
Exterior
Exterior Feature Storage, Decorative Lighting, Garden
Fence Fenced/Enclosed, Fenced
Community Features Tennis Court(s), Park, Walk/Jog Trails, Conservation Area, Public School
Utilities Available for Electric Range, Generator Connection
Waterfront Description Beach Front, Lake/Pond, 1/10 to 3/10 To Beach, Beach Ownership(Public)
Roof Type Shingle
Total Parking Spaces 7
Garage No
Building
Lot Description Cleared, Level
Foundation Stone
Sewer Public Sewer
Water Public
Architectural Style Colonial
Schools
Elementary Schools Memorial
Middle Schools Miscoe Hill
High Schools Nipmuc
Read Less Info
Want to know what your home might be worth? Contact us for a FREE valuation!

Our team is ready to help you sell your home for the highest possible price ASAP
Bought with Ashley Crosman • Better Living Real Estate, LLC




