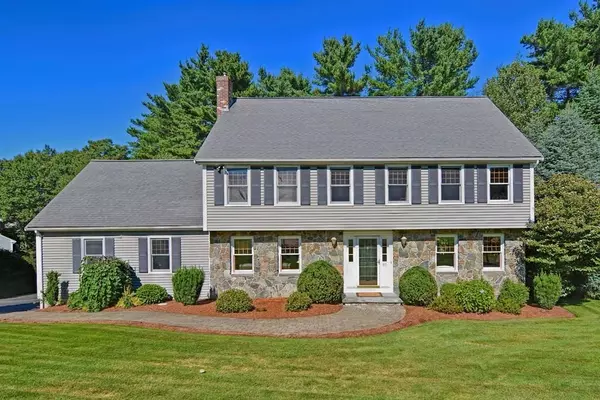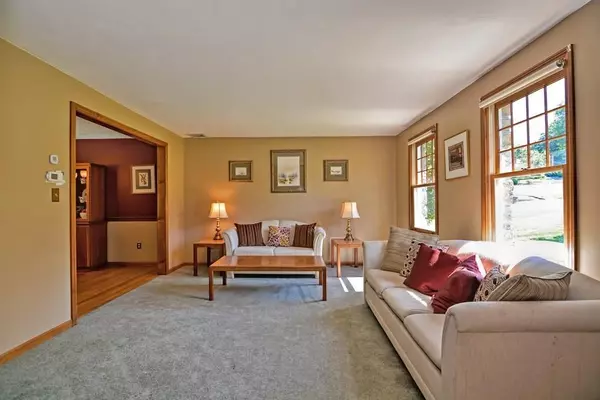For more information regarding the value of a property, please contact us for a free consultation.
Key Details
Sold Price $625,000
Property Type Single Family Home
Sub Type Single Family Residence
Listing Status Sold
Purchase Type For Sale
Square Footage 3,418 sqft
Price per Sqft $182
Subdivision Chickering Estates
MLS Listing ID 72716951
Sold Date 10/15/20
Style Colonial
Bedrooms 4
Full Baths 3
Half Baths 1
HOA Y/N false
Year Built 1991
Annual Tax Amount $8,117
Tax Year 2020
Lot Size 1.570 Acres
Acres 1.57
Property Description
CHICKERING ESTATES BEAUTY - INCREDIBLY SPACIOUS 4 BEDROOM 3.5 BATH COLONIAL sits on a 1.5 acre PRIVATE OASIS for work, play and guests. 3418 sq ft in total - 2630 sq ft plus 780 sq ft IN FABULOUS WALK-OUT LOWER LEVEL with 2 rooms including full bath and summer kitchen leading to INGROUND POOL and CABANA. HUGE BONUS ROOM ADJACENT TO MASTER BEDROOM for an in-home office or gym, Lovely foyer and spacious Living room and Dining Room with hardwood and LARGE KITCHEN with SS Appliances, Granite Countertops, Pantry and Eating Area with Pella Door to beautiful deck. Family room includes Pellet Stove and stone FP. 4 good-sized bedrooms. MBRr Includes full bath and walk-in-closet. Lower Level includes PLAYROOM, DEN, FULL BATH and SUMMER KITCHEN with walk-out to pool. 2 car attached garage. Lots of Updates: 2016 - SS Appliances 2016: Air Conditioning - 2011: - 4 zone high efficiency furnace & more. Great Location near I-95, I-495, Rte 140, schools, & trains.
Location
State MA
County Norfolk
Zoning R-30
Direction 140 to Park St. to Catherine to Martin Lane
Rooms
Family Room Wood / Coal / Pellet Stove, Ceiling Fan(s), Flooring - Laminate
Basement Full, Finished, Walk-Out Access, Interior Entry
Primary Bedroom Level Second
Dining Room Flooring - Hardwood, Window(s) - Bay/Bow/Box
Kitchen Ceiling Fan(s), Flooring - Stone/Ceramic Tile, Dining Area, Pantry, Countertops - Stone/Granite/Solid, Chair Rail, Deck - Exterior, Stainless Steel Appliances, Wine Chiller
Interior
Interior Features Cathedral Ceiling(s), Ceiling Fan(s), Closet/Cabinets - Custom Built, Recessed Lighting, Countertops - Stone/Granite/Solid, Bathroom - Full, Bathroom - Tiled With Shower Stall, Bonus Room, Kitchen, Game Room, Den, Mud Room, Bathroom
Heating Baseboard, Oil
Cooling Central Air
Flooring Wood, Tile, Carpet, Laminate, Flooring - Wall to Wall Carpet, Flooring - Stone/Ceramic Tile
Fireplaces Number 1
Appliance Range, Dishwasher, Microwave, Refrigerator, Washer, Dryer, Electric Water Heater, Utility Connections for Electric Range, Utility Connections for Electric Oven, Utility Connections for Electric Dryer
Laundry First Floor, Washer Hookup
Exterior
Exterior Feature Rain Gutters, Sprinkler System
Garage Spaces 2.0
Pool In Ground
Community Features Tennis Court(s), Walk/Jog Trails
Utilities Available for Electric Range, for Electric Oven, for Electric Dryer, Washer Hookup
Waterfront Description Beach Front, Lake/Pond, 1 to 2 Mile To Beach, Beach Ownership(Public)
Roof Type Shingle
Total Parking Spaces 8
Garage Yes
Private Pool true
Building
Lot Description Gentle Sloping
Foundation Concrete Perimeter
Sewer Private Sewer
Water Public
Architectural Style Colonial
Schools
Middle Schools King Philip
High Schools King Philip Reg
Others
Senior Community false
Read Less Info
Want to know what your home might be worth? Contact us for a FREE valuation!

Our team is ready to help you sell your home for the highest possible price ASAP
Bought with Margaret Ray • Lamacchia Realty, Inc.




