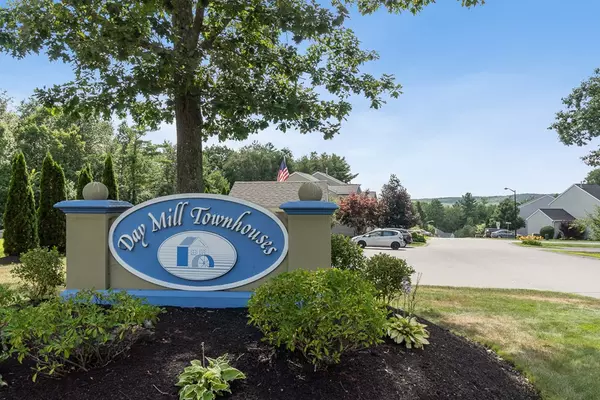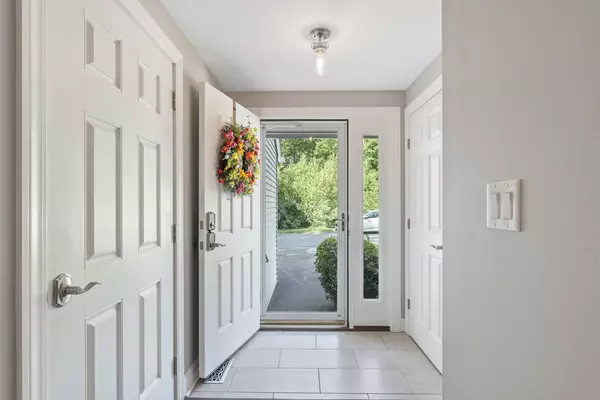For more information regarding the value of a property, please contact us for a free consultation.
Key Details
Sold Price $250,000
Property Type Condo
Sub Type Condominium
Listing Status Sold
Purchase Type For Sale
Square Footage 1,846 sqft
Price per Sqft $135
MLS Listing ID 72705881
Sold Date 09/28/20
Bedrooms 2
Full Baths 1
Half Baths 1
HOA Fees $398/mo
HOA Y/N true
Year Built 2005
Annual Tax Amount $3,268
Tax Year 2020
Property Description
GORGEOUS & snuggled in a private, no traffic loc w/ town forest just outside your door. This renovated end unit has 3 finished living levels. 1st flr open flr plan w/dining, living & kitchen plus bonus rm for ofc/den/guests. "Pergo Outlast' flooring thruout the 1st floor, fresh paint, new modern lightening, premium faux wood window blinds. Updated kitchen w/ gorgeous white subway tile backsplash, newer frig, dishwasher, microwave, dbl stainless sink, draw pulls, faucet. Slider to oversized deck where you may enjoy natures beauty. 1st flr tiled half bath. 2nd flr offers 2 ample sized bedrooms w/ newer carpeting, dbl vanity bath, laundry, updated hallway flooring & paint. Finished walkout lower lvl, freshly painted w new flooring, gas fp. & slider to outdoor patio. In addition, approx 270 sq of partially finished space could suit multiple purposes, game/exercise. CentralVac. Off street parking for 3, garage +2 paved spots. Ref property highlights & upgrades too many to list. Rt 2<1 mi.
Location
State MA
County Worcester
Zoning Res
Direction Baldwinville Rd to Day Mill to Grist Mill to Old Mill to end.
Rooms
Family Room Ceiling Fan(s), Flooring - Laminate, Exterior Access, Remodeled, Slider
Primary Bedroom Level Second
Dining Room Flooring - Laminate, Remodeled, Lighting - Overhead
Kitchen Flooring - Laminate, Remodeled, Gas Stove
Interior
Interior Features Ceiling Fan(s), Den, Central Vacuum, Internet Available - Broadband
Heating Forced Air, Hydro Air, Humidity Control, Propane
Cooling Central Air
Flooring Tile, Carpet, Wood Laminate, Flooring - Laminate
Fireplaces Number 1
Fireplaces Type Family Room
Appliance Range, Disposal, Microwave, Washer, Dryer, ENERGY STAR Qualified Refrigerator, ENERGY STAR Qualified Dishwasher, Vacuum System, Electric Water Heater, Tank Water Heater, Plumbed For Ice Maker, Utility Connections for Gas Range, Utility Connections for Electric Dryer
Laundry Electric Dryer Hookup, Washer Hookup, Second Floor, In Building
Exterior
Garage Spaces 1.0
Community Features Shopping, Walk/Jog Trails, Golf, Medical Facility, Conservation Area, Highway Access, Public School, University
Utilities Available for Gas Range, for Electric Dryer, Washer Hookup, Icemaker Connection
Roof Type Shingle
Total Parking Spaces 2
Garage Yes
Building
Story 2
Sewer Public Sewer
Water Public, Individual Meter
Schools
Elementary Schools Templeton Elem.
Middle Schools Narragansett
High Schools Narragansett
Others
Pets Allowed Breed Restrictions
Read Less Info
Want to know what your home might be worth? Contact us for a FREE valuation!

Our team is ready to help you sell your home for the highest possible price ASAP
Bought with Jim Holbrook • Berkshire Hathaway HomeServices Commonwealth Real Estate




