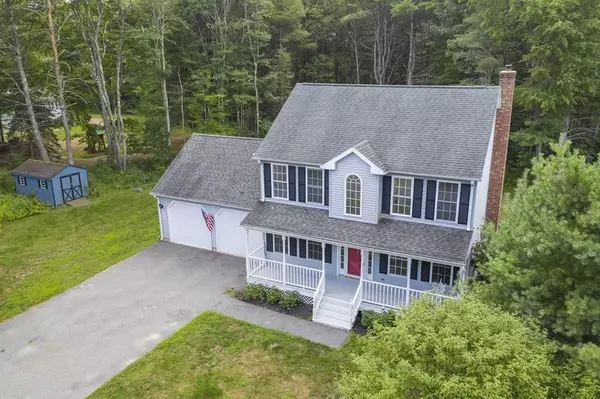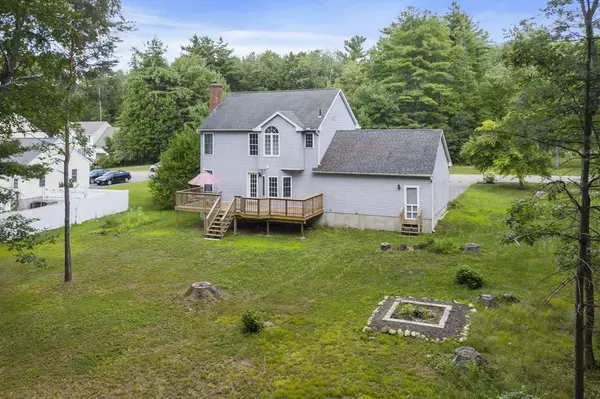For more information regarding the value of a property, please contact us for a free consultation.
Key Details
Sold Price $330,000
Property Type Single Family Home
Sub Type Single Family Residence
Listing Status Sold
Purchase Type For Sale
Square Footage 1,644 sqft
Price per Sqft $200
MLS Listing ID 72713597
Sold Date 10/06/20
Style Colonial
Bedrooms 3
Full Baths 2
Half Baths 1
HOA Y/N false
Year Built 1998
Annual Tax Amount $4,172
Tax Year 2020
Lot Size 1.190 Acres
Acres 1.19
Property Description
Cul-De-Sac Location with over an ACRE of land in a Quaint sub-division!!! Freshly painted colonial with 7 large rooms, 3 bedrooms, 2 1/2 baths, 2 car garage and a Home Office. All brand new carpeting. Garden area, fire pit, level lot and an oversized back deck for those quiet evenings. Farmers front porch for unwinding and relaxation. Granite counters, stainless steel appliances, soft close cabinets and a breakfast bar. Open family room with custom working fireplace. Private expansive Master- suite with jetted tub, stand up shower, double sinks and walkin closet. Miles of trails behind the house leading to a pond for fishing and skating! Electric dog fence on property. Nothing to do but move in! Hurry this wont last. Covid procedures to be followed. By appointment only. Must have update pre-approval. All offers by Monday August 24th at noon.
Location
State MA
County Worcester
Zoning RES
Direction Rt 68 to Highland to Brenda Lane
Rooms
Family Room Ceiling Fan(s), Flooring - Laminate, Open Floorplan
Basement Full, Interior Entry
Primary Bedroom Level Second
Dining Room Flooring - Wood, Open Floorplan
Kitchen Flooring - Stone/Ceramic Tile, Window(s) - Bay/Bow/Box, Dining Area, Countertops - Stone/Granite/Solid, Cabinets - Upgraded, Open Floorplan, Stainless Steel Appliances
Interior
Interior Features Home Office
Heating Baseboard, Oil
Cooling None
Flooring Wood, Tile, Carpet, Laminate, Flooring - Wood
Fireplaces Number 1
Appliance Range, Dishwasher, Microwave, Refrigerator, Tank Water Heaterless, Utility Connections for Electric Range, Utility Connections for Electric Dryer
Laundry Main Level, First Floor, Washer Hookup
Exterior
Exterior Feature Rain Gutters, Storage, Garden, Stone Wall
Garage Spaces 2.0
Community Features Public Transportation, Shopping, Walk/Jog Trails, Highway Access, Public School
Utilities Available for Electric Range, for Electric Dryer, Washer Hookup
Roof Type Shingle
Total Parking Spaces 6
Garage Yes
Building
Lot Description Cul-De-Sac, Wooded, Cleared, Level
Foundation Concrete Perimeter
Sewer Public Sewer
Water Public
Architectural Style Colonial
Read Less Info
Want to know what your home might be worth? Contact us for a FREE valuation!

Our team is ready to help you sell your home for the highest possible price ASAP
Bought with Alvarado Real Estate Group • Keller Williams Realty




