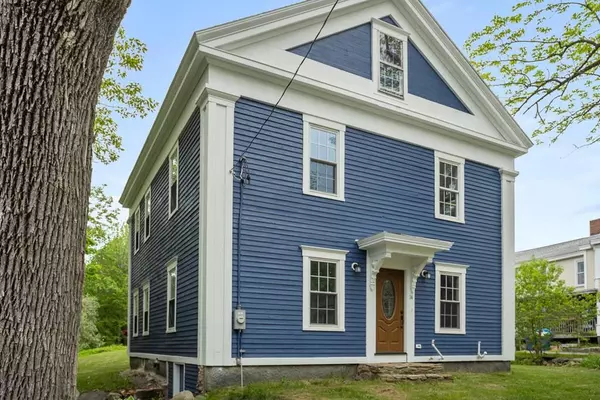For more information regarding the value of a property, please contact us for a free consultation.
Key Details
Sold Price $335,000
Property Type Single Family Home
Sub Type Single Family Residence
Listing Status Sold
Purchase Type For Sale
Square Footage 2,840 sqft
Price per Sqft $117
MLS Listing ID 72664171
Sold Date 09/11/20
Style Colonial, Antique, Greek Revival
Bedrooms 5
Full Baths 3
Year Built 1880
Annual Tax Amount $2,690
Tax Year 2020
Lot Size 0.270 Acres
Acres 0.27
Property Description
Hubbardston's No. 1 SCHOOLHOUSE - WHERE OLD MEETS NEW! This historic property has been transformed from the first schoolhouse where it served as a town meeting house into a gorgeous & spacious family home. Having been gutted down to the studs & rebuilt, you will enjoy the peace of mind knowing you have new walls, plumbing, electrical, heating, septic, chimney, insulation, etc. Step inside to a stunning new kitchen w/ white maple cabinets, granite counters, new SS appliances & a large pantry. The oversized living room has plenty of space to include a dining area, but you will most love the antique mantel that surrounds the fireplace. Full bath, front office space & a den/5th bedroom on your 1st level. The private master suite boasts vaulted ceiling, large walk-in closet & room for your largest furniture. Convenient 2nd flr laundry, another full bath & 3 bedrooms complete this level. The walk-up attic offers plenty of storage. Located just steps from Center School & town center.
Location
State MA
County Worcester
Zoning RA
Direction Route 68 (Worcester Rd) to Elm St. located just past the Hubbardston Center School
Rooms
Basement Unfinished
Primary Bedroom Level Second
Kitchen Pantry, Countertops - Stone/Granite/Solid, Recessed Lighting
Interior
Interior Features Ceiling Fan(s), Closet, Den, Home Office
Heating Baseboard, Oil
Cooling None
Flooring Wood, Vinyl, Carpet, Hardwood, Wood Laminate
Fireplaces Number 1
Fireplaces Type Living Room
Appliance Range, Dishwasher, Refrigerator, Range Hood, Electric Water Heater, Tank Water Heater, Utility Connections for Electric Range, Utility Connections for Electric Dryer
Laundry Second Floor, Washer Hookup
Exterior
Utilities Available for Electric Range, for Electric Dryer, Washer Hookup
Roof Type Shingle
Total Parking Spaces 3
Garage No
Building
Lot Description Cleared
Foundation Concrete Perimeter, Stone, Granite
Sewer Private Sewer
Water Private
Architectural Style Colonial, Antique, Greek Revival
Others
Acceptable Financing Contract
Listing Terms Contract
Read Less Info
Want to know what your home might be worth? Contact us for a FREE valuation!

Our team is ready to help you sell your home for the highest possible price ASAP
Bought with Lana Kopsala • Coldwell Banker Realty - Leominster




