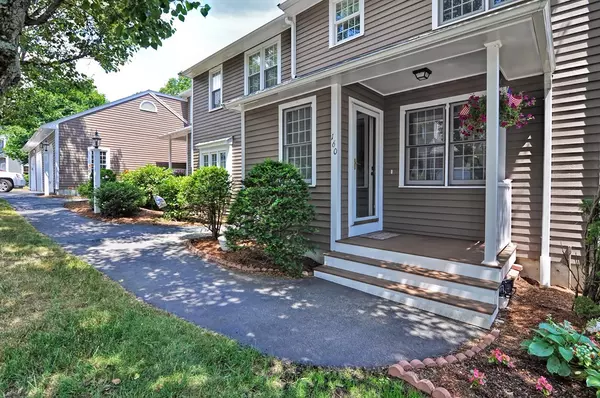For more information regarding the value of a property, please contact us for a free consultation.
Key Details
Sold Price $320,000
Property Type Condo
Sub Type Condominium
Listing Status Sold
Purchase Type For Sale
Square Footage 2,015 sqft
Price per Sqft $158
MLS Listing ID 72680355
Sold Date 09/01/20
Bedrooms 3
Full Baths 1
Half Baths 1
HOA Fees $425/mo
HOA Y/N true
Year Built 1985
Annual Tax Amount $4,577
Tax Year 2020
Property Description
Welcome to Your New Home! Don't miss your chance to own a completely remodeled, sunny, beautifully decorated end unit in desirable Laurelwood at Hopedale! This unit comes with 3 bedrooms, 1 1/2 baths, and a finished basement consisting of 2 rooms perfect for all your entertaining needs! Unique open design kitchen comes with newer cabinets and countertops, tiled flooring, and 4 yr old appliances. Open living/dining area with fireplace and beautiful hardwood, as well as a first floor bedroom! Second level offers 2 large bedrooms with hardwood flooring and plenty of storage space, and a nicely decorated full bath with new vanity, shelving, and tiled flooring. The finished lower level currently holds a beautiful entertainment area with bar and table, a den, good sized laundry room, and a storage room too! This unit has it all! One car detached garage with newer door, opener, and additional parking right next to it for your guests! First showing Saturday June 27th Open House 11-1
Location
State MA
County Worcester
Zoning res
Direction Route 16 to Greene to Mill to Laurelwood Dr
Rooms
Primary Bedroom Level Second
Dining Room Flooring - Hardwood
Kitchen Flooring - Stone/Ceramic Tile, Pantry
Interior
Interior Features Den, Bonus Room, Internet Available - Unknown
Heating Forced Air, Electric
Cooling Central Air
Flooring Tile, Carpet, Hardwood, Flooring - Wall to Wall Carpet
Fireplaces Number 1
Fireplaces Type Living Room
Appliance Range, Dishwasher, Microwave, Refrigerator, Electric Water Heater, Leased Heater, Plumbed For Ice Maker, Utility Connections for Electric Range, Utility Connections for Electric Oven, Utility Connections for Electric Dryer
Laundry In Basement, In Unit
Exterior
Garage Spaces 1.0
Community Features Shopping, Tennis Court(s), Park, Walk/Jog Trails, Golf, Medical Facility, Highway Access, Public School
Utilities Available for Electric Range, for Electric Oven, for Electric Dryer, Icemaker Connection
Roof Type Shingle
Total Parking Spaces 1
Garage Yes
Building
Story 3
Sewer Public Sewer
Water Public
Schools
Elementary Schools Memorial
Middle Schools Hopedale Jr/Sr
High Schools Hopedale High
Others
Pets Allowed Breed Restrictions
Senior Community false
Read Less Info
Want to know what your home might be worth? Contact us for a FREE valuation!

Our team is ready to help you sell your home for the highest possible price ASAP
Bought with Jodi Kairit • Berkshire Hathaway HomeServices Page Realty




