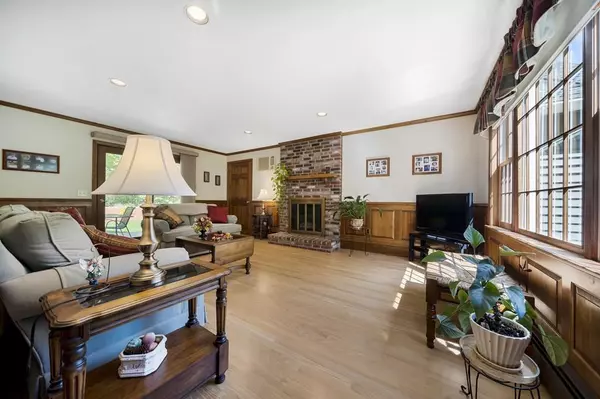For more information regarding the value of a property, please contact us for a free consultation.
Key Details
Sold Price $520,000
Property Type Single Family Home
Sub Type Single Family Residence
Listing Status Sold
Purchase Type For Sale
Square Footage 3,075 sqft
Price per Sqft $169
MLS Listing ID 72666801
Sold Date 08/06/20
Style Colonial
Bedrooms 4
Full Baths 2
Half Baths 1
HOA Y/N false
Year Built 1986
Annual Tax Amount $7,480
Tax Year 2020
Lot Size 1.030 Acres
Acres 1.03
Property Description
*** Please contact listing agent to schedule time slot for Open House *** Welcome home to this classic colonial on a quiet cul-de-sac in desirable West Boylston. The property sits on just over an acre of land which includes maintained grounds as well as woods for privacy. The marble entryway leads into a custom built kitchen with cherry cabinets and a breakfast nook. Impress guests in the formal dining area with custom inlays and crown molding. Expansive living room for entertaining and a family room with fireplace and wainscoting. Retreat downstairs to the finished basement, perfect for relaxing. Upstairs are four spacious bedrooms, including the master with double closets and updated master bathroom. Ideal commuter location near Rt 2 and I-190. Within walking distance to Old Stone Church, Rail Trail and Wachusett Reservoir. 20 minutes to Wachusett Mountain.
Location
State MA
County Worcester
Area Oakdale
Zoning SRA
Direction I-190 to Rt 140 S Right on Hosmer St Bear left on Keyes St Left on Almanac Way Left on Lisa Cir
Rooms
Family Room Flooring - Hardwood, Cable Hookup, Exterior Access, Open Floorplan, Wainscoting, Crown Molding
Basement Full, Finished, Bulkhead, Concrete
Primary Bedroom Level Second
Dining Room Flooring - Hardwood, Crown Molding
Kitchen Closet/Cabinets - Custom Built, Flooring - Stone/Ceramic Tile, Window(s) - Picture, Dining Area, Countertops - Upgraded, Breakfast Bar / Nook, Cable Hookup, Recessed Lighting
Interior
Interior Features Open Floorplan, Recessed Lighting, Open Floor Plan, Crown Molding, Bonus Room, Game Room, Foyer, Center Hall, Central Vacuum, Finish - Sheetrock
Heating Baseboard, Oil
Cooling Window Unit(s), Wall Unit(s)
Flooring Tile, Carpet, Marble, Hardwood, Flooring - Wall to Wall Carpet, Flooring - Marble, Flooring - Hardwood
Fireplaces Number 1
Fireplaces Type Family Room
Appliance Range, Dishwasher, Disposal, Microwave, Refrigerator, Washer, Dryer, Vacuum System, Oil Water Heater, Plumbed For Ice Maker, Utility Connections for Electric Range, Utility Connections for Electric Oven, Utility Connections for Electric Dryer
Laundry Electric Dryer Hookup, Washer Hookup, In Basement
Exterior
Exterior Feature Rain Gutters, Decorative Lighting, Lighting
Garage Spaces 2.0
Community Features Shopping, Tennis Court(s), Park, Walk/Jog Trails, Bike Path, Conservation Area, Highway Access, House of Worship, Public School
Utilities Available for Electric Range, for Electric Oven, for Electric Dryer, Washer Hookup, Icemaker Connection
Roof Type Shingle
Total Parking Spaces 5
Garage Yes
Building
Lot Description Cul-De-Sac, Wooded, Gentle Sloping
Foundation Concrete Perimeter
Sewer Public Sewer
Water Public
Architectural Style Colonial
Schools
Elementary Schools Major Edwards
Middle Schools Wbms
High Schools Wbhs
Others
Senior Community false
Acceptable Financing Contract
Listing Terms Contract
Read Less Info
Want to know what your home might be worth? Contact us for a FREE valuation!

Our team is ready to help you sell your home for the highest possible price ASAP
Bought with Matthew Straight • Straight Real Estate Solutions, LLC




