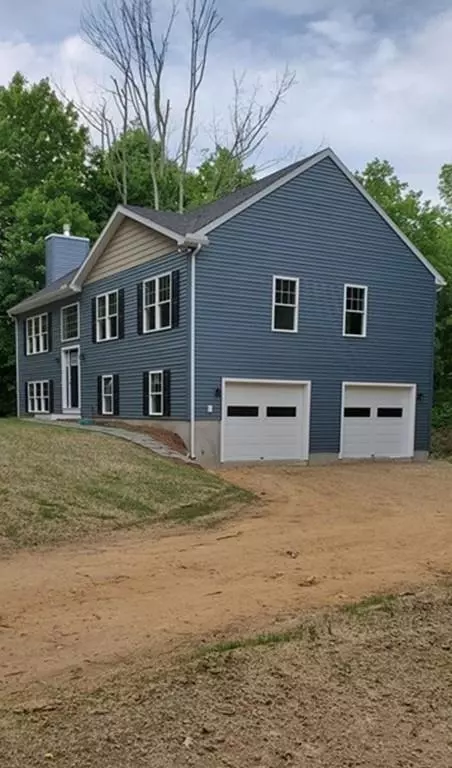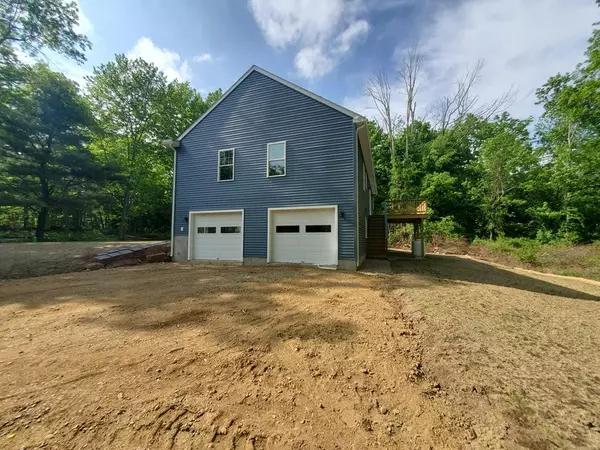For more information regarding the value of a property, please contact us for a free consultation.
Key Details
Sold Price $344,900
Property Type Single Family Home
Sub Type Single Family Residence
Listing Status Sold
Purchase Type For Sale
Square Footage 1,829 sqft
Price per Sqft $188
MLS Listing ID 72668034
Sold Date 07/30/20
Bedrooms 3
Full Baths 2
Half Baths 1
HOA Y/N false
Year Built 2020
Annual Tax Amount $798
Tax Year 2019
Lot Size 0.540 Acres
Acres 0.54
Property Description
Just Completed! NEW CONSTRUCTION! This custom-built 3 BR, 2.5 Bath split entry home is sure to please. Conveniently located on a country road but only 2 miles to Rt 9 and the Lake Lashaway boat ramp. Big open spaced kitchen, dining, and living room to entertain. You will love the feeling of the kitchen and the textures the builder has put together. Fully applianced kitchen with stainless steel appliances (range, dishwasher, microwave & refrigerator). In the living room, there is a gas fireplace insert. Check out the granite countertops, hickory flooring, maple stairs, and the bonus the partially finished basement with a luxury vinyl wood plank. 2 car garage under is wired for and has an EV charger outlet. (NEMA 10-j50). Watch the wildlife from your low maintenance 16x12 Trex deck while enjoying your coffee. Local amenities include walking trails, a town beach 1.5 miles away, and a park.
Location
State MA
County Worcester
Zoning r30-r66
Direction Rt 9 West past Lake Lashaway, 2nd right onto North St. Left onto Shore Rd. Approx 1 mile on Right.
Rooms
Family Room Bathroom - Half, Flooring - Vinyl, Window(s) - Bay/Bow/Box
Basement Full, Interior Entry, Garage Access, Radon Remediation System, Concrete
Primary Bedroom Level First
Dining Room Vaulted Ceiling(s), Flooring - Hardwood, Flooring - Wood, Open Floorplan, Slider
Kitchen Flooring - Stone/Ceramic Tile, Cabinets - Upgraded, Open Floorplan
Interior
Interior Features Internet Available - Unknown
Heating Central, Baseboard
Cooling None
Flooring Wood
Fireplaces Number 1
Fireplaces Type Living Room
Appliance Range, Dishwasher, Microwave, Refrigerator, Range Hood, Utility Connections for Electric Range, Utility Connections for Electric Dryer
Laundry Flooring - Hardwood, First Floor, Washer Hookup
Exterior
Garage Spaces 2.0
Utilities Available for Electric Range, for Electric Dryer, Washer Hookup
Waterfront Description Beach Front, Lake/Pond, 1 to 2 Mile To Beach, Beach Ownership(Public)
Roof Type Asphalt/Composition Shingles
Total Parking Spaces 4
Garage Yes
Building
Lot Description Wooded
Foundation Concrete Perimeter
Sewer Private Sewer
Water Public
Others
Senior Community false
Read Less Info
Want to know what your home might be worth? Contact us for a FREE valuation!

Our team is ready to help you sell your home for the highest possible price ASAP
Bought with Alice Romeo • RE/MAX Executive Realty




