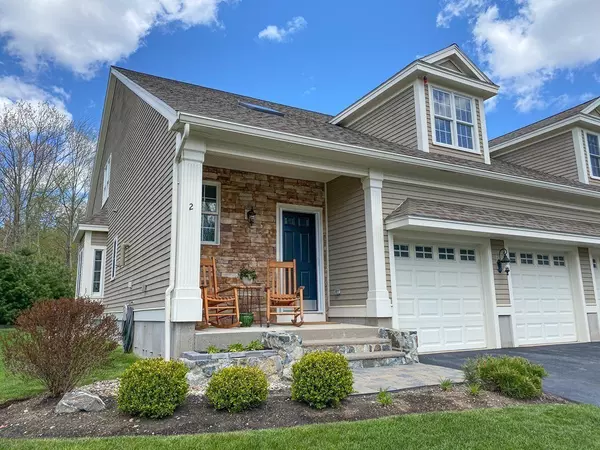For more information regarding the value of a property, please contact us for a free consultation.
Key Details
Sold Price $642,000
Property Type Condo
Sub Type Condominium
Listing Status Sold
Purchase Type For Sale
Square Footage 2,458 sqft
Price per Sqft $261
MLS Listing ID 72656443
Sold Date 08/13/20
Bedrooms 3
Full Baths 2
Half Baths 1
HOA Fees $499/mo
HOA Y/N true
Year Built 2013
Annual Tax Amount $7,159
Tax Year 2020
Property Description
LOOK NO FURTHER...This Gorgeous Town Home is located at North Meadow Village, a 55+ Active Adult community in Middleton. This fabulous home offers an open floor plan on the first floor throughout the kitchen, dining room, and living room. The kitchen includes custom-built cabinets, beautiful Quartz countertops, fully applianced with stainless steel, pot filler and beverage center, and a large island. The living room offers a gas fireplace and great natural lighting. You will also find the large master bedroom with a master bath that includes a vanity area and beautiful, custom tile. On the 2nd floor, there is a Second Master Suite, an additional 3rd bedroom, and a lofted family room that overlooks the living room. Enjoy quiet nights on the private, backyard patio or the covered front porch! TAKE OUR VIRTUAL TOUR FOR MORE DETAILS!
Location
State MA
County Essex
Zoning R1B
Direction GPS 2 White Cedar Drive
Rooms
Family Room Cathedral Ceiling(s), Flooring - Hardwood, Cable Hookup
Primary Bedroom Level First
Dining Room Flooring - Hardwood, Open Floorplan, Wainscoting
Kitchen Flooring - Hardwood, Countertops - Stone/Granite/Solid, Kitchen Island, Open Floorplan, Recessed Lighting, Stainless Steel Appliances, Pot Filler Faucet, Gas Stove
Interior
Interior Features Closet, Entrance Foyer, Central Vacuum
Heating Forced Air, Natural Gas
Cooling Central Air
Flooring Tile, Carpet, Hardwood, Flooring - Stone/Ceramic Tile
Fireplaces Number 1
Fireplaces Type Living Room
Appliance Range, Dishwasher, Refrigerator, Washer, Dryer, Vacuum System, Electric Water Heater, Utility Connections for Gas Range, Utility Connections for Gas Oven, Utility Connections for Gas Dryer, Utility Connections for Electric Dryer
Laundry In Unit, Washer Hookup
Exterior
Exterior Feature Rain Gutters
Garage Spaces 2.0
Community Features Adult Community
Utilities Available for Gas Range, for Gas Oven, for Gas Dryer, for Electric Dryer, Washer Hookup
Roof Type Shingle
Total Parking Spaces 4
Garage Yes
Building
Story 2
Sewer Private Sewer
Water Public
Schools
Elementary Schools Howe-Manning
Middle Schools Masconomet
High Schools Masconomet
Others
Pets Allowed Breed Restrictions
Senior Community true
Read Less Info
Want to know what your home might be worth? Contact us for a FREE valuation!

Our team is ready to help you sell your home for the highest possible price ASAP
Bought with Lauren Collins • eXp Realty




