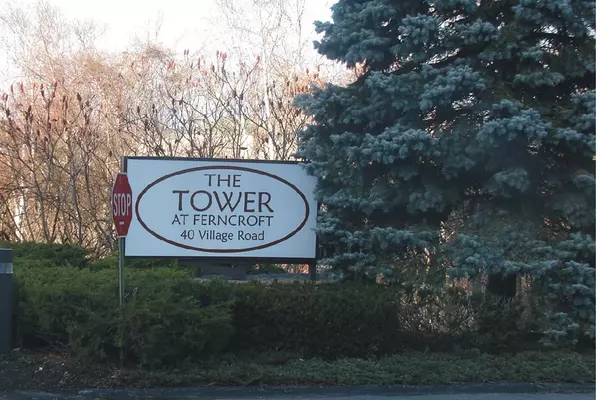For more information regarding the value of a property, please contact us for a free consultation.
Key Details
Sold Price $424,000
Property Type Condo
Sub Type Condominium
Listing Status Sold
Purchase Type For Sale
Square Footage 1,531 sqft
Price per Sqft $276
MLS Listing ID 72615704
Sold Date 07/20/20
Bedrooms 2
Full Baths 2
HOA Fees $765/mo
HOA Y/N true
Year Built 1976
Annual Tax Amount $4,366
Tax Year 2020
Property Description
Walls of Windows/sliders open from all rooms to a 35 ft. private balcony overlooking golf course, pool, manicured grounds and offers spectacular sunsets. This pristine 1531 s.f. condo features a fully applianced eat-in kitchen, boasts cabinets galore, and opens graciously to the huge living/dining room with sliders opening to the 35 ft. balcony--perfect for entertaining family and friends. The 20x13 s.f. master bedroom suite boasts a 12x6 ft. walk-in closet plus 2 additional closets and ensuite master bath with double vanity sinks and marble floor. TWO assigned garage parking, extra storage, 24-hr. security, function room with full kitchen, new state-of-the-art fitness center, heated outdoor pool, and easy access to highways and shopping are some to the many amenities the residents enjoy at the prestigious Ferncroft Tower. Best of all--maintenance fee INCLUDES ALL UTILITIES!! SINGLE-LEVEL LIVING AT ITS BEST!!
Location
State MA
County Essex
Zoning Res
Direction Route One South Danvers to Ferncroft Road to 40 Village Rd.
Rooms
Primary Bedroom Level First
Interior
Heating Central, Forced Air, Natural Gas, Individual, Unit Control
Cooling Central Air, Individual, Unit Control
Flooring Tile, Marble, Parquet
Appliance Range, Dishwasher, Disposal, Microwave, Refrigerator, Washer/Dryer, Gas Water Heater
Laundry In Building, In Unit
Exterior
Exterior Feature Balcony
Garage Spaces 2.0
Pool Association, In Ground, Heated
Community Features Shopping, Pool, Tennis Court(s), Walk/Jog Trails, Golf, Medical Facility, Laundromat, Highway Access, Private School, Public School
Roof Type Rubber
Total Parking Spaces 2
Garage Yes
Building
Story 1
Sewer Public Sewer
Water Public
Schools
Elementary Schools Middleton
Middle Schools Masconomet
High Schools Masconomet
Others
Pets Allowed Breed Restrictions
Senior Community false
Acceptable Financing Contract
Listing Terms Contract
Read Less Info
Want to know what your home might be worth? Contact us for a FREE valuation!

Our team is ready to help you sell your home for the highest possible price ASAP
Bought with Ann McGuiggin • Country Crossroads Realty Associates LLC




