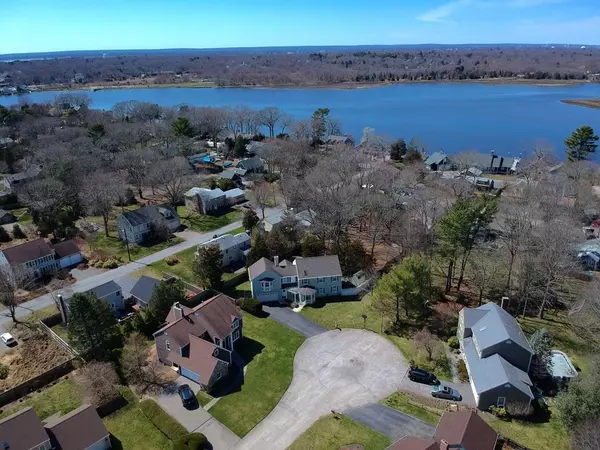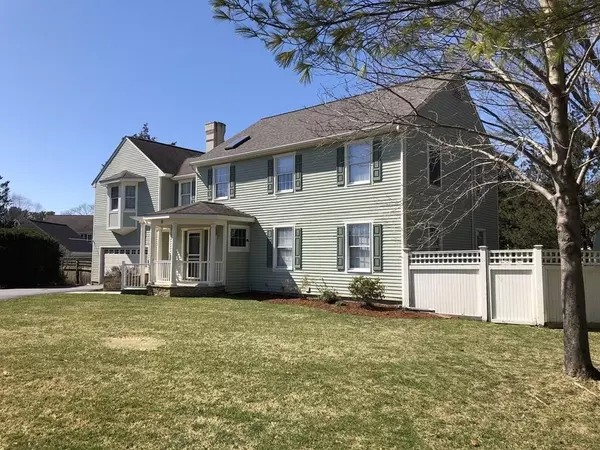For more information regarding the value of a property, please contact us for a free consultation.
Key Details
Sold Price $632,500
Property Type Single Family Home
Sub Type Single Family Residence
Listing Status Sold
Purchase Type For Sale
Square Footage 3,532 sqft
Price per Sqft $179
Subdivision Hampden Meadow
MLS Listing ID 72648647
Sold Date 07/22/20
Style Colonial
Bedrooms 4
Full Baths 2
Half Baths 1
Year Built 1988
Annual Tax Amount $12,597
Tax Year 2019
Lot Size 0.260 Acres
Acres 0.26
Property Description
Spacious & gracious center-hall Colonial updated & awaiting you. Beautiful sun-filled 4-bedroom, 2.5 bath Colonial is move-in ready! Walk-able to top-rated High Sch, access to Hundred Acre Cove, less than 10 miles to downtown Prov & RI Hospital. 3400 sq. feet of living space on main level it offers a brand-new Chefs kitchen, stunning Quartz countertops, SS appliances, gas stove, center island & is the perfect place to host & entertain guests. The open floor layout allows you access to the sun-filled living room, formal dining, inviting wood burning fire-placed family Rm & All-season sun rm w/cathedral ceiling, skylights, sliders to exterior deck, patio, private fenced yard. Upstairs is 4 well appointed bedrooms, Master bedroom, WIC & Mstr Bath, 3 add'l beds an office area w/ built in cabinetry & full bath. The lower level has a finished music Rm carpeting plus utilities, laundry & storage. Desirable neighborhood & located on bottom of Cul-de-Sac. A Must See!
Location
State RI
County Bristol
Zoning R-10
Direction Rt 114 At light turn onto Federal St (White Church) go left at Martin St, 6th left onto 8 Meadow.
Rooms
Family Room Closet/Cabinets - Custom Built, Flooring - Wall to Wall Carpet, Cable Hookup, Exterior Access, Open Floorplan
Basement Full, Partially Finished, Interior Entry, Concrete
Primary Bedroom Level Second
Dining Room Flooring - Hardwood
Kitchen Flooring - Hardwood, Dining Area, Countertops - Stone/Granite/Solid, Countertops - Upgraded, Kitchen Island, Cabinets - Upgraded, Deck - Exterior, Exterior Access, Open Floorplan, Recessed Lighting, Remodeled, Slider, Stainless Steel Appliances, Gas Stove
Interior
Interior Features Ceiling Fan(s), Vaulted Ceiling(s), Cable Hookup, Open Floorplan, Slider, Wainscoting, Ceiling - Vaulted, Closet/Cabinets - Custom Built, Cabinets - Upgraded, Open Floor Plan, Closet - Walk-in, Closet - Double, Sun Room, Office, Great Room, Play Room, Wired for Sound, Internet Available - Broadband
Heating Forced Air, Baseboard, Natural Gas
Cooling Central Air
Flooring Tile, Carpet, Hardwood, Flooring - Hardwood, Flooring - Wall to Wall Carpet
Fireplaces Number 1
Fireplaces Type Family Room
Appliance Range, Dishwasher, Disposal, Microwave, Countertop Range, Refrigerator, Gas Water Heater, Tank Water Heater, Utility Connections for Gas Range, Utility Connections for Gas Oven
Laundry In Basement
Exterior
Exterior Feature Balcony / Deck, Rain Gutters, Storage, Professional Landscaping, Sprinkler System
Garage Spaces 2.0
Fence Fenced/Enclosed, Fenced
Community Features Public Transportation, Shopping, Pool, Tennis Court(s), Golf, Medical Facility, Highway Access, House of Worship, Marina, Private School, Public School
Utilities Available for Gas Range, for Gas Oven
Roof Type Shingle
Total Parking Spaces 6
Garage Yes
Building
Lot Description Cul-De-Sac, Corner Lot, Level
Foundation Concrete Perimeter
Sewer Public Sewer
Water Public
Schools
Elementary Schools Hampden Meadow
Middle Schools Barrington Midd
High Schools Barrington High
Others
Senior Community false
Acceptable Financing Seller W/Participate
Listing Terms Seller W/Participate
Read Less Info
Want to know what your home might be worth? Contact us for a FREE valuation!

Our team is ready to help you sell your home for the highest possible price ASAP
Bought with Julie Vargas • Century 21 Topsail Realty




