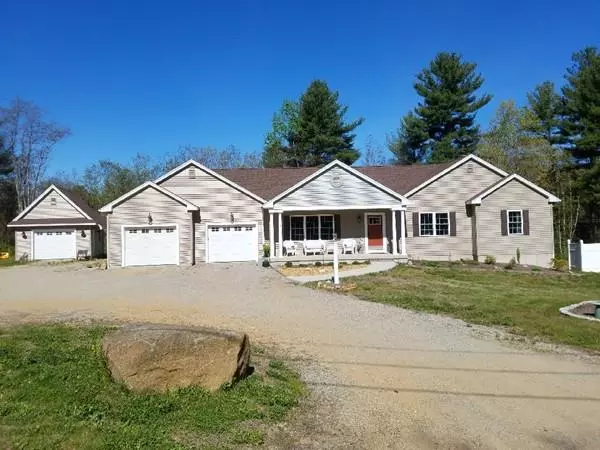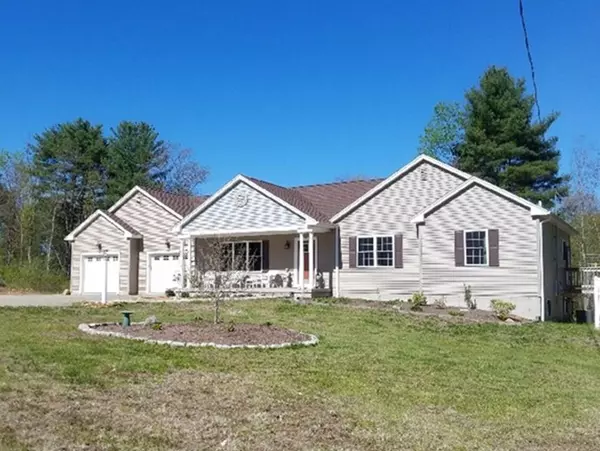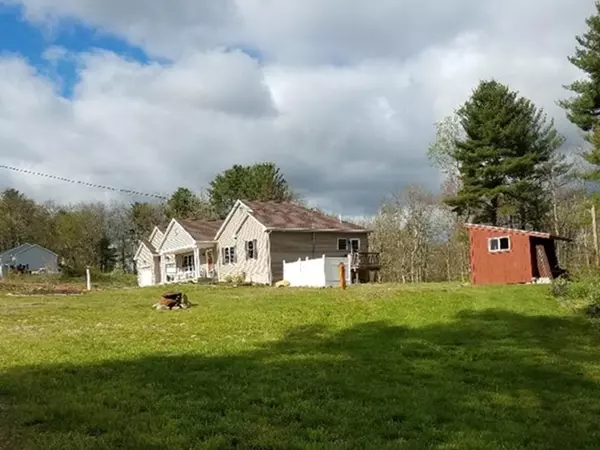For more information regarding the value of a property, please contact us for a free consultation.
Key Details
Sold Price $439,000
Property Type Single Family Home
Sub Type Single Family Residence
Listing Status Sold
Purchase Type For Sale
Square Footage 3,300 sqft
Price per Sqft $133
MLS Listing ID 72661456
Sold Date 07/09/20
Style Ranch
Bedrooms 3
Full Baths 2
Half Baths 1
Year Built 2016
Annual Tax Amount $6,261
Tax Year 2019
Lot Size 2.500 Acres
Acres 2.5
Property Description
Builder's Custom Ranch. 2.5 + Acres, Oversized Two Car Garage 800 sq.ft., Additional 16x22 Detached Building for a 3rd Garage or Home Office. Main Living Level is 2,000 Sq.Ft. Open Floor Plan, Large Kitchen/Dining w/Granite Counters, 3x8 Island, Two Pantries, Built in Desk, Stainless Appliances, Slider to Deck. Master Bedroom w/ Master Bath Custom Built Tiled Shower, Double Vanities and 10x14 Walk-In Closet w/Laundry. Tray Ceilings in the MB and Living Room. Large Foyer to the Lower Level w/Medallion Ceiling,The Finished Lower Level adds 1,300 Sq.Ft. Includes Small Kitchen, Granite Counters, Mini Fridge, Breakfast Bar, and Custom Pool Table. Heated Workshop 500+ SQ.Ft. Storm Cellar 5x22 Concrete Room. Just too many upgrades and features to list! The back yard is bordered by a large brook with a path leading to it. Generator Hook up. Energy Efficient Windows. Central A/C. Central Vac. Second Driveway leading to the back yard. 8x12 Garden Shed w/ramp. Fruit Trees and Wild Raspberries.
Location
State MA
County Worcester
Zoning R
Direction North Main Street to Summer left on Bigelow to Downey Left on King and left on Murphy
Rooms
Family Room Flooring - Stone/Ceramic Tile, Exterior Access
Basement Partial
Primary Bedroom Level Main
Kitchen Cathedral Ceiling(s), Flooring - Stone/Ceramic Tile, Dining Area, Countertops - Stone/Granite/Solid, Kitchen Island, Country Kitchen, Exterior Access, Open Floorplan, Recessed Lighting, Slider, Stainless Steel Appliances, Lighting - Pendant
Interior
Interior Features Sitting Room
Heating Baseboard, Propane
Cooling Central Air
Flooring Tile, Laminate, Flooring - Stone/Ceramic Tile
Laundry Closet - Walk-in, Flooring - Stone/Ceramic Tile, Balcony / Deck, First Floor
Exterior
Exterior Feature Storage, Fruit Trees
Garage Spaces 3.0
Community Features Shopping, Conservation Area, Public School
View Y/N Yes
View Scenic View(s)
Roof Type Shingle
Total Parking Spaces 10
Garage Yes
Building
Lot Description Wooded
Foundation Concrete Perimeter
Sewer Private Sewer
Water Private
Architectural Style Ranch
Others
Senior Community false
Read Less Info
Want to know what your home might be worth? Contact us for a FREE valuation!

Our team is ready to help you sell your home for the highest possible price ASAP
Bought with Shane Foss • Real Living Barbera Associates | Worcester




