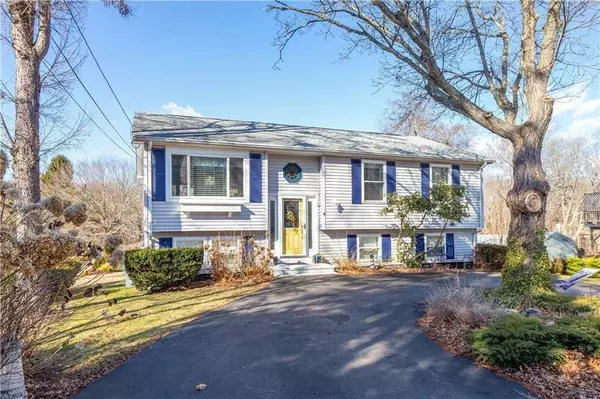For more information regarding the value of a property, please contact us for a free consultation.
Key Details
Sold Price $440,000
Property Type Single Family Home
Sub Type Single Family Residence
Listing Status Sold
Purchase Type For Sale
Square Footage 1,802 sqft
Price per Sqft $244
Subdivision Pettaquamscutt Lake Shores
MLS Listing ID 72655724
Sold Date 06/26/20
Style Raised Ranch
Bedrooms 4
Full Baths 2
Half Baths 1
Year Built 1989
Annual Tax Amount $3,341
Tax Year 2019
Lot Size 0.580 Acres
Acres 0.58
Property Description
This home is in IMMACULATE condition and virtually maintenance free with public sewer & water, young roof, young vinyl windows, young gas utilities & vinyl siding! Set on a generous half acre lot with rear privacy this very well maintained home is literally turn key - being sold fully furnished. Featuring a sun filled open concept living area with vaulted ceilings, a modern kitchen with breakfast bar & stainless appliances, dining area with slider to spacious upper deck for entertaining & much more. The master bedroom w/attached half bath is on the main level with the 2nd & 3rd bedrooms and full bath. The walkout lower level offers its own entrance, huge family room currently used as a double 4th bedroom, full bath, laundry and a storage room ready to be finished into another bedroom or a potential in-law. Also offering generator, shed & outdoor shower. Investors take note - strong rental history and potential for 5/6 bedrooms. Great in-law potential with separate entry and no stairs.
Location
State RI
County Washington
Zoning R-10
Direction Scenic Route 1
Rooms
Family Room Bathroom - Full, Walk-In Closet(s), Flooring - Stone/Ceramic Tile, Window(s) - Bay/Bow/Box, Cable Hookup, Chair Rail, High Speed Internet Hookup, Open Floorplan, Recessed Lighting, Wainscoting, Storage, Lighting - Overhead, Crown Molding
Basement Full, Finished, Partially Finished, Walk-Out Access, Interior Entry
Primary Bedroom Level Main
Dining Room Cathedral Ceiling(s), Vaulted Ceiling(s), Flooring - Hardwood, Balcony / Deck, Balcony - Exterior, Deck - Exterior, Exterior Access, Open Floorplan, Slider, Lighting - Overhead
Kitchen Cathedral Ceiling(s), Vaulted Ceiling(s), Flooring - Stone/Ceramic Tile, Window(s) - Bay/Bow/Box, Dining Area, Breakfast Bar / Nook, Open Floorplan, Recessed Lighting, Stainless Steel Appliances, Peninsula, Lighting - Pendant
Interior
Interior Features High Speed Internet
Heating Baseboard, Natural Gas
Cooling Window Unit(s), 3 or More
Flooring Wood, Tile, Carpet
Appliance Range, Dishwasher, Disposal, Microwave, Refrigerator, Washer, Dryer, Gas Water Heater, Tank Water Heater, Plumbed For Ice Maker, Utility Connections for Electric Range, Utility Connections for Electric Oven, Utility Connections for Electric Dryer
Laundry Flooring - Stone/Ceramic Tile, Window(s) - Bay/Bow/Box, Dryer Hookup - Dual, Walk-in Storage, Washer Hookup, Lighting - Overhead, In Basement
Exterior
Exterior Feature Rain Gutters, Storage, Outdoor Shower
Community Features Public Transportation, Shopping, Pool, Tennis Court(s), Park, Walk/Jog Trails, Stable(s), Golf, Medical Facility, Laundromat, Bike Path, Conservation Area, Highway Access, House of Worship, Marina, Private School, Public School, University
Utilities Available for Electric Range, for Electric Oven, for Electric Dryer, Washer Hookup, Icemaker Connection, Generator Connection
Waterfront Description Beach Front, Beach Access, Ocean, River, Walk to, 0 to 1/10 Mile To Beach, Beach Ownership(Private,Association,Deeded Rights)
View Y/N Yes
View Scenic View(s)
Roof Type Shingle
Total Parking Spaces 4
Garage No
Building
Lot Description Corner Lot, Wooded, Level
Foundation Concrete Perimeter
Sewer Public Sewer
Water Public
Others
Senior Community false
Read Less Info
Want to know what your home might be worth? Contact us for a FREE valuation!

Our team is ready to help you sell your home for the highest possible price ASAP
Bought with Michael Russo • NE Real Estate Services




