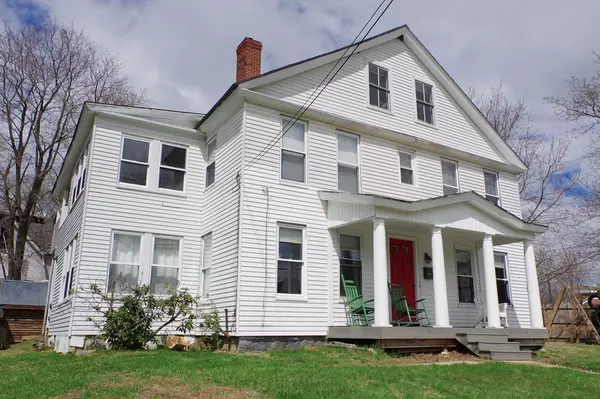For more information regarding the value of a property, please contact us for a free consultation.
Key Details
Sold Price $279,900
Property Type Multi-Family
Sub Type 3 Family
Listing Status Sold
Purchase Type For Sale
Square Footage 2,700 sqft
Price per Sqft $103
MLS Listing ID 72627725
Sold Date 06/19/20
Bedrooms 7
Full Baths 3
Half Baths 1
Year Built 1787
Annual Tax Amount $2,943
Tax Year 2018
Lot Size 0.260 Acres
Acres 0.26
Property Description
Fantastic opportunity to get into an owner occupied multi family in Templeton. This antique colonial is beautifully remodeled and move in ready! Main floor is owner occupied and offers an oversized kitchen gleaming hardwood floors, perfect for hosting and entertaining. 3 bedrooms with newer carpet, 1.5 baths with clawfoot tub and tiled shower, bonus in unit laundry. Both apartments on second floor are rented out and feature 2 bedrooms, 1 bath, plus a sunroom in the bigger of the 2 units. Unfinished walkup attic has great potential. Attached workshop is fully functional. Nice size front yard with recent privacy fence, backyard has raised beds for gardening. Storage shed stays. Great highway access, just minutes to Rt2 and only 40 minutes to Keene NH, walking distance to Gilman-Waite field. Templeton has a brand new elementary school!
Location
State MA
County Worcester
Area Baldwinville
Zoning Res/B
Direction Corner of Pleasant St and Elm St
Rooms
Basement Partial
Interior
Interior Features Unit 1(Ceiling Fans, Stone/Granite/Solid Counters, High Speed Internet Hookup, Upgraded Cabinets, Bathroom With Tub & Shower), Unit 2(Ceiling Fans, Storage, Upgraded Cabinets, Upgraded Countertops, Bathroom With Tub & Shower), Unit 3(Ceiling Fans, Upgraded Cabinets, Upgraded Countertops, Bathroom With Tub & Shower), Unit 1 Rooms(Living Room, Dining Room, Kitchen), Unit 2 Rooms(Living Room, Kitchen), Unit 3 Rooms(Living Room, Kitchen)
Heating Unit 1(Electric Baseboard)
Cooling Unit 1(Window AC)
Flooring Tile, Vinyl, Carpet, Varies Per Unit, Hardwood, Unit 1(undefined), Unit 2(Wall to Wall Carpet), Unit 3(Wall to Wall Carpet)
Appliance Unit 1(Refrigerator - ENERGY STAR, Dishwasher - ENERGY STAR, Range - ENERGY STAR), Unit 2(Refrigerator - ENERGY STAR, Range - ENERGY STAR), Unit 3(Refrigerator - ENERGY STAR, Washer - ENERGY STAR, Range - ENERGY STAR), Utility Connections for Electric Range, Utility Connections for Electric Oven, Utility Connections for Electric Dryer
Laundry Unit 1 Laundry Room, Unit 3 Laundry Room
Exterior
Community Features Public Transportation, Shopping, Park, Walk/Jog Trails, Golf, Medical Facility, Laundromat, Bike Path, Conservation Area, Highway Access, House of Worship, Public School
Utilities Available for Electric Range, for Electric Oven, for Electric Dryer
Roof Type Shingle
Total Parking Spaces 6
Garage No
Building
Lot Description Corner Lot, Level
Story 5
Foundation Stone, Irregular
Sewer Public Sewer
Water Public
Schools
Elementary Schools Templeton Centr
Middle Schools Naragansett
High Schools Narragansett
Others
Acceptable Financing Contract
Listing Terms Contract
Read Less Info
Want to know what your home might be worth? Contact us for a FREE valuation!

Our team is ready to help you sell your home for the highest possible price ASAP
Bought with Teresa J. Lupien • Morin Real Estate




