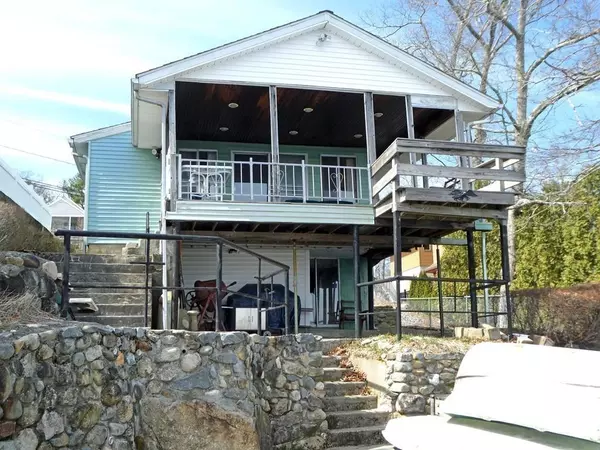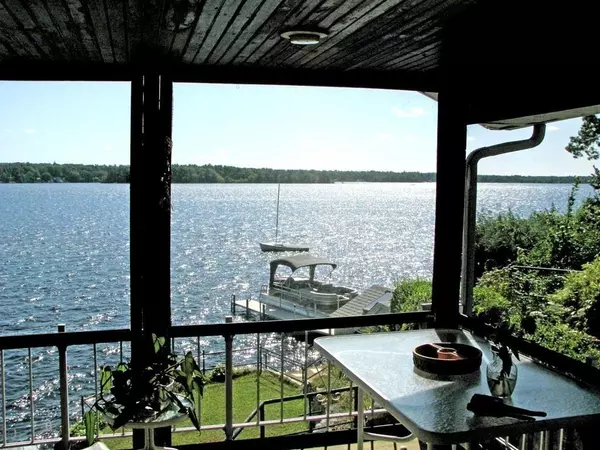For more information regarding the value of a property, please contact us for a free consultation.
Key Details
Sold Price $400,000
Property Type Single Family Home
Sub Type Single Family Residence
Listing Status Sold
Purchase Type For Sale
Square Footage 1,516 sqft
Price per Sqft $263
Subdivision Lakeview Heights
MLS Listing ID 72641318
Sold Date 06/19/20
Style Ranch
Bedrooms 2
Full Baths 1
Half Baths 1
HOA Fees $8/ann
HOA Y/N true
Year Built 1945
Annual Tax Amount $4,958
Tax Year 2019
Lot Size 7,405 Sqft
Acres 0.17
Property Description
Newly Listed/Rare & Unique "Lakeview Heights" "LONG Pond" Waterfront Property w//50' of PRIVATE "Long Pond"(Full Recreational Pond)Frontage/Direct Access w/Dock/NO FLOOD INSURANCE REQUIRED/NEW 3 Bedroom Septic-Certificate of Compliance in hand AND Private Well Water Analysis/Open Floor Plan w/Cathedral Ceiling & Living Room w/Slider to 19' x12' Deck w/Unobstructed Pond Views/Kitchen w/Several Dining Room Area Options(Refrigerator to Stay)/Two Bedroom(3 Bedroom Septic)& Full Bath w/Tub/F.H.W. by Oil(3 Zones-2 Up & 1 Down)/Basement w/Finished Family Room w/Walk Out-1/2 Bath & LAUNDRY/200 Amp Electric/Off Street Parking/Low Yearly Association Dues/One of a Kind Property & Setting/Convenient Commuting Location-Close to Highways(18,140, 495 & 24), Schools & UNDER 8 Miles to Lakeville/Middleborough Commuter Rail....
Location
State MA
County Plymouth
Zoning Res
Direction County Road(Off Rte 140)to Denise Street(\"Lakeview Heights\"-Private)to Mona Street(Sign on Property)
Rooms
Family Room Exterior Access, Slider
Basement Partial, Crawl Space, Partially Finished, Walk-Out Access, Interior Entry, Concrete
Primary Bedroom Level Second
Dining Room Flooring - Wall to Wall Carpet
Kitchen Flooring - Laminate, Dining Area
Interior
Heating Baseboard, Oil
Cooling Window Unit(s)
Flooring Wood, Vinyl, Carpet
Appliance Range, Dishwasher, Refrigerator, Washer, Dryer, Oil Water Heater, Tank Water Heaterless, Utility Connections for Electric Oven, Utility Connections for Electric Dryer
Laundry In Basement, Washer Hookup
Exterior
Exterior Feature Stone Wall
Community Features Public Transportation, Park, Golf, Conservation Area, Highway Access, T-Station
Utilities Available for Electric Oven, for Electric Dryer, Washer Hookup
Waterfront Description Waterfront, Beach Front, Pond, Dock/Mooring, Frontage, Access, Direct Access, Private, Lake/Pond, Direct Access, 0 to 1/10 Mile To Beach, Beach Ownership(Private,Association,Deeded Rights)
View Y/N Yes
View Scenic View(s)
Roof Type Shingle
Total Parking Spaces 4
Garage No
Building
Lot Description Cleared, Gentle Sloping
Foundation Block
Sewer Private Sewer
Water Private
Architectural Style Ranch
Schools
Elementary Schools Assawompsett
Middle Schools G.R.A.I.S.
High Schools Apponequet
Others
Senior Community false
Read Less Info
Want to know what your home might be worth? Contact us for a FREE valuation!

Our team is ready to help you sell your home for the highest possible price ASAP
Bought with Kyle Belken • Realty One Group, LLC




