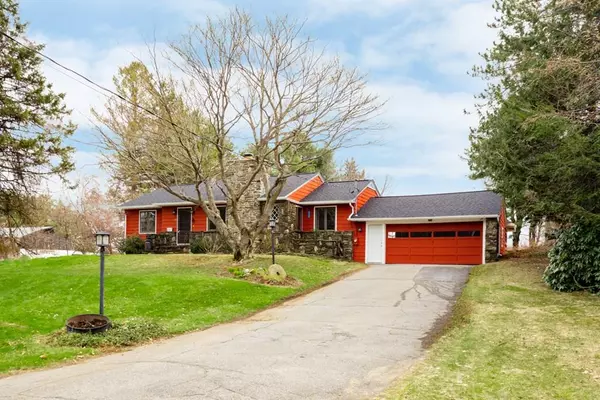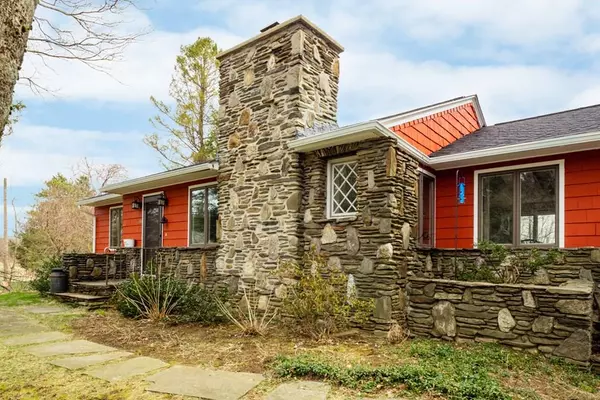For more information regarding the value of a property, please contact us for a free consultation.
Key Details
Sold Price $314,500
Property Type Single Family Home
Sub Type Single Family Residence
Listing Status Sold
Purchase Type For Sale
Square Footage 1,280 sqft
Price per Sqft $245
MLS Listing ID 72648029
Sold Date 06/02/20
Style Ranch
Bedrooms 2
Full Baths 2
Year Built 1954
Annual Tax Amount $5,246
Tax Year 2020
Lot Size 1.010 Acres
Acres 1.01
Property Description
Beautiful Ranch Style Home w/ 2 car attached Garage situated on Pristine 1 acre lot in Paxton. Sun filled Living Room w/ gleaming Hardwood Floors & Gorgeous Field Stone Fireplace welcomes you as you enter the home. Completely Remodeled Kitchen has Custom Cabinetry, Stainless Steel Appliances, Granite Countertops, Breakfast Bar & Tile Backsplash. Diningroom room has Hardwood Floors and bay window overlooking private backyard providing stunning views. 2 generous sized bedrooms w/ hardwood floors and full bath complete first floor. Finished lower level has over 800 Sq. Ft.of living space w/ Spacious Fire Place Family Room, Office Space/ additional living area & Full bath . Enjoy entertaining in the Impressive Cathedral Ceiling 3 Season Room or outside living in the Beautiful Backyard w/ park like grounds & custom fire pit. This Move In Ready property is waiting for you to call it Home! MULTIPLE OFFERS- OFFER DEADLINE 4/30 AT 11:00A.M.
Location
State MA
County Worcester
Zoning R
Direction Holden Rd to Grove St. Or Pleasant St. To Grove St.
Rooms
Family Room Flooring - Stone/Ceramic Tile
Basement Full, Partially Finished, Garage Access
Primary Bedroom Level First
Dining Room Flooring - Hardwood, Window(s) - Bay/Bow/Box
Kitchen Flooring - Laminate, Countertops - Stone/Granite/Solid, Breakfast Bar / Nook, Cabinets - Upgraded, Exterior Access, Remodeled, Stainless Steel Appliances
Interior
Interior Features Sun Room
Heating Baseboard, Fireplace(s)
Cooling None
Flooring Laminate, Hardwood, Stone / Slate
Fireplaces Number 3
Fireplaces Type Family Room, Living Room
Appliance Range, Dishwasher, Microwave, Refrigerator, Washer, Dryer, Oil Water Heater, Tank Water Heater, Utility Connections for Electric Range, Utility Connections for Electric Dryer
Laundry Electric Dryer Hookup, Washer Hookup, In Basement
Exterior
Exterior Feature Rain Gutters, Storage
Garage Spaces 2.0
Community Features Park, House of Worship, Public School
Utilities Available for Electric Range, for Electric Dryer, Washer Hookup
Roof Type Shingle
Total Parking Spaces 8
Garage Yes
Building
Lot Description Cleared
Foundation Stone
Sewer Private Sewer
Water Public
Architectural Style Ranch
Schools
Elementary Schools Paxton Center
Middle Schools Paxton Center
High Schools Wrhs
Read Less Info
Want to know what your home might be worth? Contact us for a FREE valuation!

Our team is ready to help you sell your home for the highest possible price ASAP
Bought with Melissa Davis • Coldwell Banker Residential Brokerage - Natick




