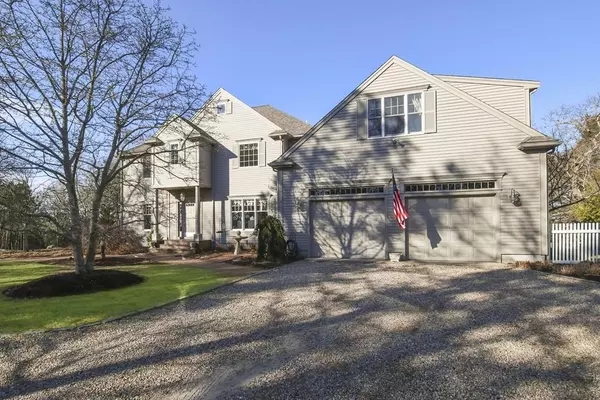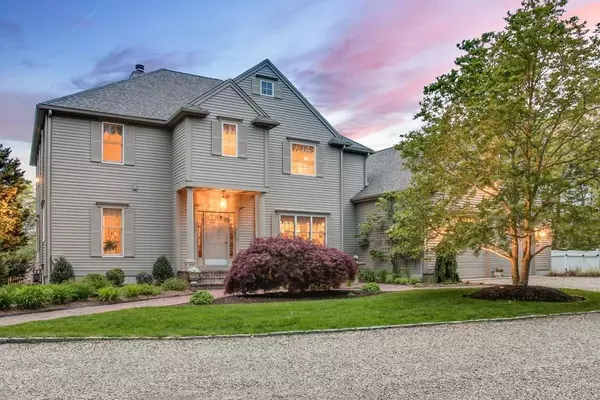For more information regarding the value of a property, please contact us for a free consultation.
Key Details
Sold Price $790,000
Property Type Single Family Home
Sub Type Single Family Residence
Listing Status Sold
Purchase Type For Sale
Square Footage 3,606 sqft
Price per Sqft $219
Subdivision Ballymeade Estates
MLS Listing ID 72615816
Sold Date 05/15/20
Style Contemporary
Bedrooms 4
Full Baths 5
Half Baths 1
HOA Fees $112/ann
HOA Y/N true
Year Built 1997
Annual Tax Amount $6,291
Tax Year 2019
Lot Size 1.330 Acres
Acres 1.33
Property Description
Whether you are entertaining business guests or friends and family at your home, there are features that most experts consider to be must-haves. The first of these is flexibility. Is the home conducive to small, intimate gatherings as well as large parties? Are there multiple places of differing sizes and features that can keep everyone actively involved? A kitchen island, a cozy fireplace area, a dining room area with wet bar that can expand or contract, multiple balconies overlooking a stunning in-ground pool, a walkout lower level with a game room, full wet bar, full bath, an in-home theater, and extra parking are all on the home entertainment checklist. The kitchen even has a separate pantry and food-prep area. When you add in a first-floor master suite, three guest bedrooms on the second floor each with en-suite baths, a two-room home office suite, an oversized two car garage, and beautiful professionally-designed landscaping.
Location
State MA
County Barnstable
Area Hatchville
Zoning AGAA
Direction Rte 151 to Ballymeade, Call agent for code. Take first R after gate.
Rooms
Family Room Wet Bar, Slider
Basement Full, Finished, Walk-Out Access, Interior Entry
Primary Bedroom Level First
Kitchen Flooring - Hardwood, Flooring - Wood, Kitchen Island, Breakfast Bar / Nook
Interior
Interior Features Home Office, Media Room, Sitting Room, Wet Bar
Heating Baseboard, Natural Gas
Cooling Wall Unit(s)
Flooring Wood, Tile, Carpet
Fireplaces Number 2
Fireplaces Type Family Room, Living Room
Appliance Range, Dishwasher, Trash Compactor, Microwave, Washer, Vacuum System, Gas Water Heater, Tank Water Heater
Laundry Flooring - Stone/Ceramic Tile, Countertops - Upgraded, Electric Dryer Hookup, Washer Hookup, First Floor
Exterior
Exterior Feature Balcony, Professional Landscaping
Garage Spaces 2.0
Fence Fenced
Pool Pool - Inground Heated
Community Features Golf, Bike Path, Conservation Area, Highway Access
Waterfront Description Beach Front, Ocean
Roof Type Shingle
Total Parking Spaces 12
Garage Yes
Private Pool true
Building
Lot Description Cleared, Gentle Sloping
Foundation Concrete Perimeter
Sewer Private Sewer
Water Public
Architectural Style Contemporary
Schools
Elementary Schools North Falmouth
Middle Schools Lawrence
High Schools Falmouth
Read Less Info
Want to know what your home might be worth? Contact us for a FREE valuation!

Our team is ready to help you sell your home for the highest possible price ASAP
Bought with Stephen Clay • Keller Williams Realty




