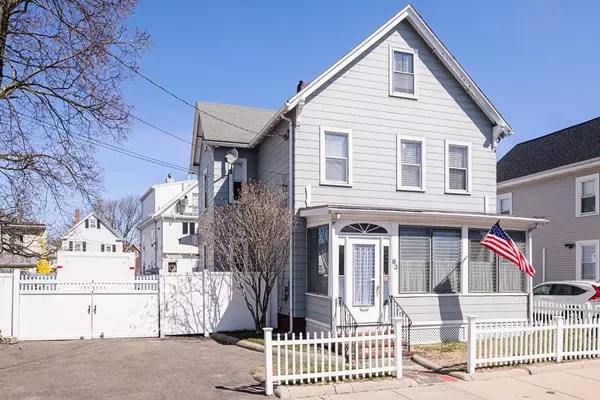For more information regarding the value of a property, please contact us for a free consultation.
Key Details
Sold Price $560,000
Property Type Single Family Home
Sub Type Single Family Residence
Listing Status Sold
Purchase Type For Sale
Square Footage 1,316 sqft
Price per Sqft $425
Subdivision Edgeworth
MLS Listing ID 72642053
Sold Date 05/18/20
Style Colonial
Bedrooms 3
Full Baths 1
Half Baths 1
Year Built 1925
Annual Tax Amount $5,057
Tax Year 2020
Lot Size 4,356 Sqft
Acres 0.1
Property Description
INTRODUCING 93 HUBBARD ST Tucked away on very quiet (One Way) side street located in the premiere "EDGEWORTH" Neighborhood of Malden! A+ location & level lot! This charming home features 6 rooms, 3 bedrooms & 1.5 full baths, 1316 sq ft w/ high ceilings, ample natural light, french doors leading into DR from LR, crown moldings in LR & DR, wainscoting in DR & Kitchen(Gas stove). 1/2 Bath of Kitchen w/ exterior access to backyard. Move-In ready! Perfect for entertaining, lovely patio in backyard & off-street parking w/ Double-Wide driveway. Versatile suburban location near the Fellsmere Pond, Devir Park & Bike Path. Very close to Malden Center (Orange Line) T-Station & close to the Malden/Medford/Somerville line, Assembly Row, Encore Casino, Boston. Commuter location. Become the 3rd family to own this beautiful home. **PRIVATE SHOWINGS START Friday, 4/10 at 4:00pm & Saturday, 4/11 at 11:00am BY APPOINTMENT ONLY** Offers due Monday, 4/13 at 3:00pm. WON'T LAST!
Location
State MA
County Middlesex
Area Edgeworth
Zoning ResA
Direction Pleasant Street to Pearl Street to Hubbard Street (One Way)
Rooms
Basement Full, Bulkhead, Concrete, Unfinished
Primary Bedroom Level Second
Dining Room Closet, Closet/Cabinets - Custom Built, Flooring - Laminate, French Doors, Wainscoting, Lighting - Overhead, Crown Molding
Kitchen Bathroom - Half, Flooring - Vinyl, Dining Area, Pantry, Cable Hookup, Deck - Exterior, Wainscoting, Gas Stove, Crown Molding
Interior
Heating Forced Air, Oil
Cooling Window Unit(s)
Flooring Vinyl, Carpet, Laminate, Hardwood
Appliance Range, Disposal, Microwave, Refrigerator, Freezer, Washer, Dryer, Gas Water Heater, Tank Water Heater, Utility Connections for Gas Range, Utility Connections for Gas Oven, Utility Connections for Gas Dryer
Laundry In Basement, Washer Hookup
Exterior
Exterior Feature Rain Gutters, Storage, Garden
Fence Fenced/Enclosed, Fenced
Community Features Public Transportation, Shopping, Park, Walk/Jog Trails, Highway Access, Private School, Public School, T-Station, Sidewalks
Utilities Available for Gas Range, for Gas Oven, for Gas Dryer, Washer Hookup
Roof Type Shingle
Total Parking Spaces 4
Garage No
Building
Lot Description Level
Foundation Stone, Brick/Mortar
Sewer Public Sewer
Water Public
Architectural Style Colonial
Schools
Elementary Schools Beebe School
Middle Schools Beebe School
High Schools Malden High
Read Less Info
Want to know what your home might be worth? Contact us for a FREE valuation!

Our team is ready to help you sell your home for the highest possible price ASAP
Bought with Pete Guiney • Compass




